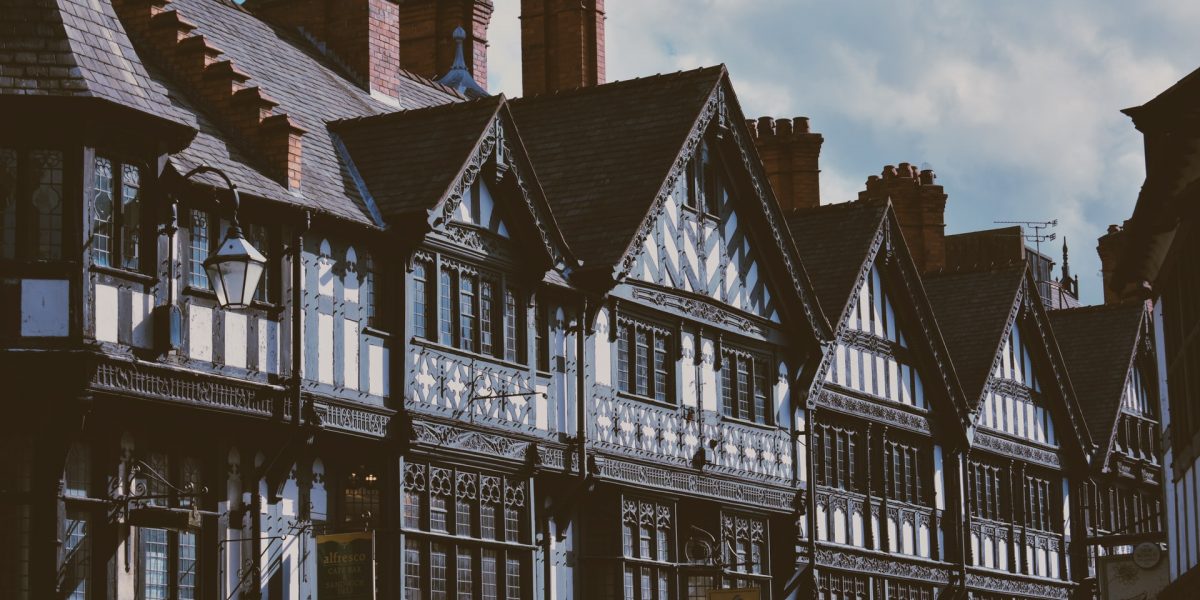If you’re planning to have a custom home built, you might think a floor plan is all you need. However, a floor plan can be made to look like a large number of styles. A very important part of designing a home is picking what you want its architectural style to be. There are a lot of styles to choose from, so, without further ado, here are 3 architectural styles you might want to consider.
Tudor
Tudor houses are one of the most unique and recognizable architectural styles. This is because of their exposed frame. Even if you don’t know them by name, you’ve surely seen them before. These houses are identifiable by their flat, white, exterior walls, criss-crossed with dark brown beams. These beams can be horizontal, vertical, or even diagonal, leaving a very distinct pattern across the face of each wall.
This architectural style originally originates from 15th century england. The style has evolved over the centuries, but not by a lot. They still maintain their key features.
- Exposed framework
- Tall, narrow windows
- Steep roofs
- Jettied second and third floors
These are a fantastic architectural choice and bring a touch of traditional style to many middle and upper-class neighborhoods.
Cottage-Style
Cottage-style homes are a hallmark of early 20th century, American architecture. These fantastical homes have a very grand, yet cozy feel about them. These homes are great for families, as they allow for multiple floors and best accommodate large floorplans.
Some of their defining features include:
- Steep roofs
- Cross-gables
- Casement windows with small panes
- Brick or stucco siding
- Arched doorways, rather than squared ones
These features come together to make a very unique design. The tall, steeply pitched roofs add a lot of angle to these homes. However, their arched doorways make entrances appear soft and inviting.
Craftsman
Craftsman homes are fantastic choices for small floorplans. These homes originated in the early half of the 20th century. However, the style is so down-to-earth and cozy that it’s become popular once more.
These homes aren’t called craftsman homes for nothing. They feature a lot of crafted elements. For instance, if you chose any craftsman home at random, you would be likely to find in it:
- Exposed support beams
- Exposed rafter beams
- Built-in shelving – often placed on either side of a fireplace
- Built in seating – for instance, window seats
- Low-pitched roofs with a lot of overhang on the eaves
These houses also offer the perfect environment for a covered porch. The porches that come with this style usually have steps framed by wide columns. All in all, if you’re looking for a cottage or bungalow style that feels like it belongs on the edge of the woods in a fairy tale, this is a great choice.
Hiring in Toronto
No matter what architectural styles you love, if you’re looking to build your home in Toronto, there’s an obvious choice for who to call. Heidan construction is the best home construction company in the GTA. Check out our portfolio for samples of our work. Then, give us a call and let us know if you have any questions. We look forward to setting up a consultation with you.









