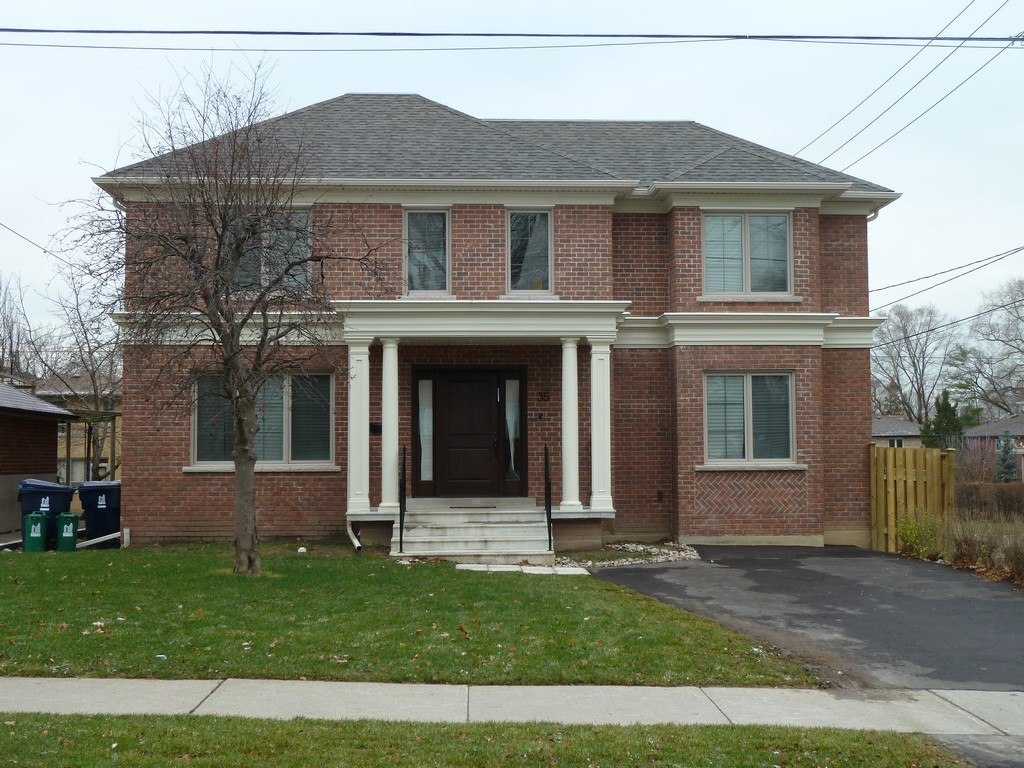
Sometimes, building up with a second floor addition may be a better idea than building out. Or upgrading to an entirely new and larger house for that matter. It’s great if you’ve already maxed out your property lot and if you don’t want to buy into an overpriced market.
Whatever the reason, here are 4 major design considerations if you decide to build a second floor addition:
Structural strength of house
One of the most important preliminary steps of adding on a second floor is to make sure your house can hold up the addition. You also have to factor in the additional weight when the rooms fill up with furniture, fixtures, and potentially more people. All this involves having your contractor verify that the foundation and load-bearing structures are up to code. Older houses and areas that are prone to earthquakes also need careful attention to make them structurally sound.
Strategic placement of stairs
This can be a tough design choice if you have limited floor space. No matter how creative you try to get and still keep to code, the new staircase is still going take up a significant amount of room. The best-case scenario is if you already have stairs going down to the basement. That way, you can just put in the second floor staircase directly above that. Otherwise, it’s best to ask for help from your contractor’s professional creativity.
Behind the walls
With the addition of extra rooms in the second floor, you have to make sure that the HVAC, electrical, and plumbing systems can take on the strain. Can the existing systems handle the extra outlets, fixtures, and vents? What’s the most efficient way to install the necessary ductwork, wiring, and pipes to connect the second floor to the rest of your house? These are important questions your contractor can help you answer. The solutions will ensure that the inner workings of your house will run properly after the addition. A second floor addition is also a timely opportunity to overhaul the internal mechanics of the house for future energy savings. Think about upgrading your furnace, electrical panel, and hot water tanks as well as their respective delivery systems. Then install energy-efficient fixtures that will minimise the use of electricity and water. Beefing up insulation while you’re at it will also help in reducing HVAC costs.
Roof over your head
How you decide to deal with your roof will have a huge impact on your budget. The more expensive way is to completely demolish the roof and build a whole new one on top of the second storey. The advantage of this option is that you’ll get a brand-new roof that’s custom-fitted to the second floor addition. The more economical way is to temporarily lift up the entire roof and replace it as soon as the framing’s done for the second addition. A lot of work has to be put in afterward though to seal in the roof properly since it won’t be a perfect fit. Of course, if you’re simply building a small second-floor space on top of your garage or porch, then the existing roof wouldn’t be an issue at all.
The finishing phase of a second floor addition melds the style of the new structure to that of the original one. A successful addition is one that looks as if it belonged there the entire time.








