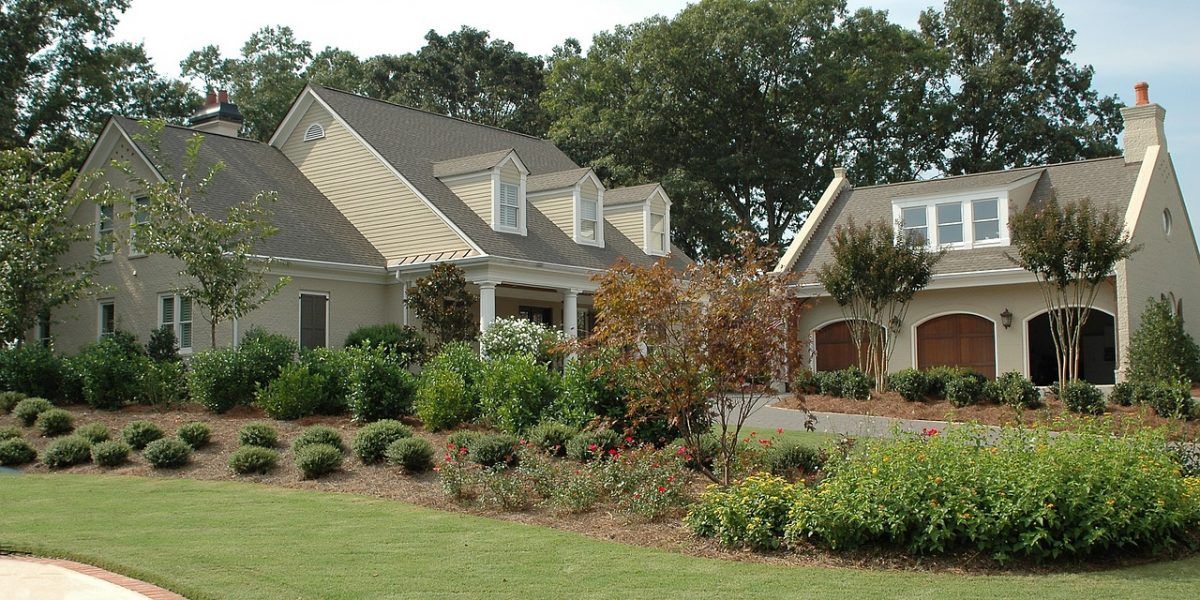When people go into buying a custom home, they tend to have an idea of what they want in mind. However, that idea is usually based much on what they’ve already seen. They just put their own personal spin on the things they know. But what if we told you that there’s more to custom home building than what you’ve seen? Cookie-cutter houses have little that’s unique about them. Therefore, we want to inform you of the things you could have when letting Heidan build for you.
Transitional Homes
If you’ve never heard of transitional homes, you’re in for a real treat. Transitional homes are the perfect blend between tradition and modernism. With a cozy and standard exterior, these homes give you all of the amenities behind their walls. Fitted with modern technology and design, they’re great for people who enjoy architectural advancements without wanting to stick out. The traditional exterior will let you fit in with your neighbors while your interior is more enviable.
Open Concept
Something more and more people have grown to appreciate in recent years is open concept design. Much different from your standard suburban house, open concept breaks down barriers – literally. Instead of having walls all throughout the house, open concept makes your home have a little more breathing room. You can make dinner in the kitchen with a clear view of the living room. Bathrooms attached to the master bedroom are often only separated with a small divider rather than a wall. Some are covered with large, slidable barn-style doors. Stairways will be lined with railings or glass and not walled in.
The whole goal of open concept design is to make a home feel like one living space rather than many living spaces glued together. Open concept design makes cleaning, socializing, and relaxing easier than ever. Bring up open concept when you talk to us about custom home design and we’ll be glad to incorporate that into the plans.
Extra Suite
Something that many people find use in but many don’t consider as an option is an extra suite. These are often called ‘nanny suites’ but can be used for a number of things. The overall concept is having an area of the house with its own entrance, bedroom, bathroom, leisure space, and kitchenette. This will usually be situated on the bottom floor of a split-level house but can be fit into many different home designs.
Having an extra suite can be an advantage in a number of ways. Some of the ways you can use this to your advantage are:
- A nanny suite. As the colloquial name implies, this suite is great for housing a live-in nanny if you need someone to care for your children much of the day. It not only gives your nanny a private space to host visitors and keep their belongings, it also gives you breathing room. Sharing your home with a stranger can be a hairy affair, but having separate spaces makes breathing a little easier.
- A place for parents. Many a couple ends up housing their parents in their old age. Sometimes a parent will end up widowed or in need of occasional assistance with daily living. Instead of sending them to a retirement home, letting a parent live in an extra suite can be a huge burden off both of your shoulders. It’s also nice to have family around.
- A guest space. Extra suites make fantastic guest spaces. When hosting extended family or long-time friends, giving them a suite to themselves is a gift to everyone. They can get comfortable in your home and feel as if the space is theirs at the same time. Neither of you will have to worry about anyone infringing on anyone else’s privacy or watching TV too late. It’s a win-win.









