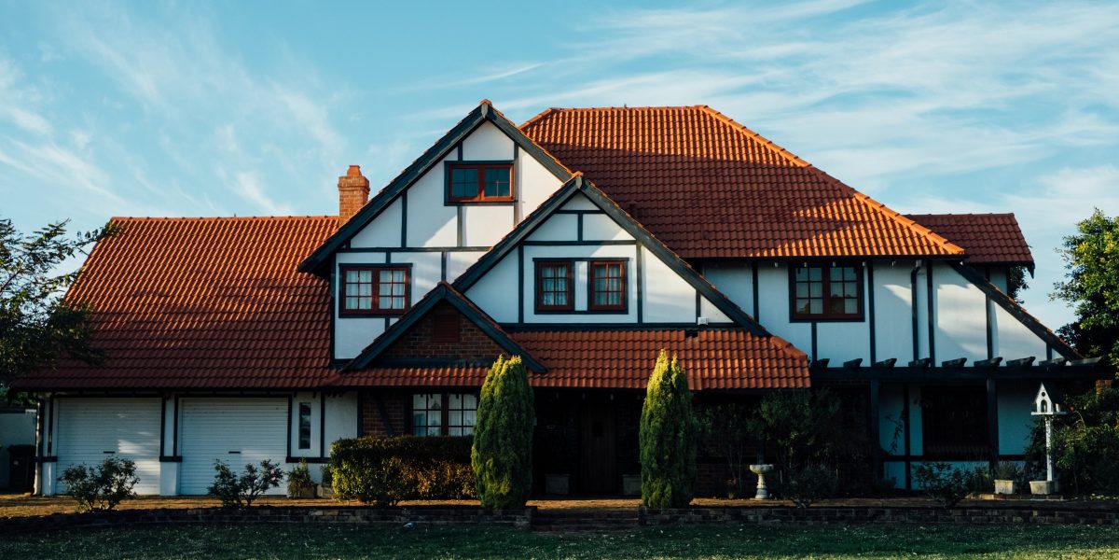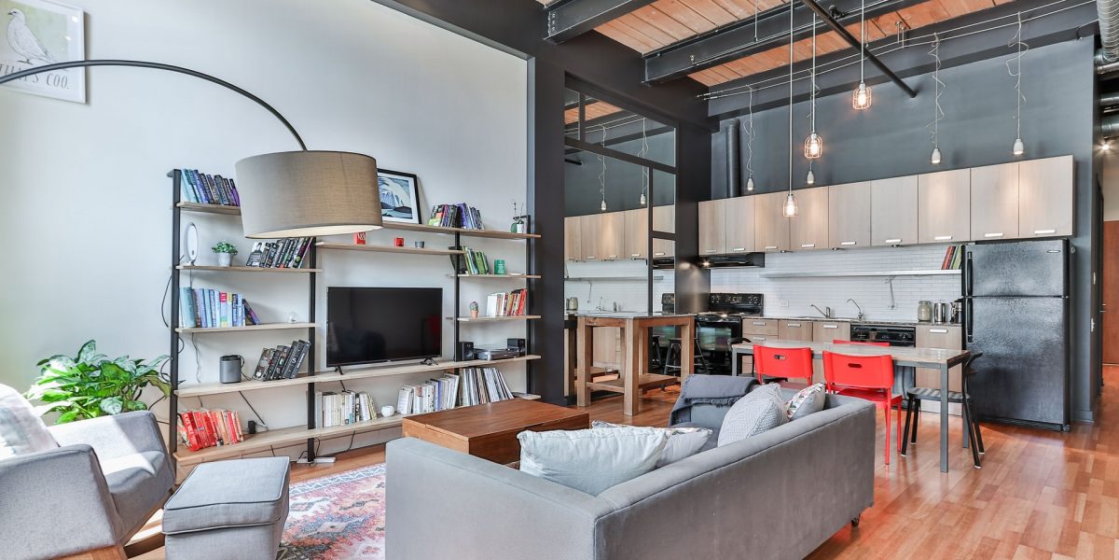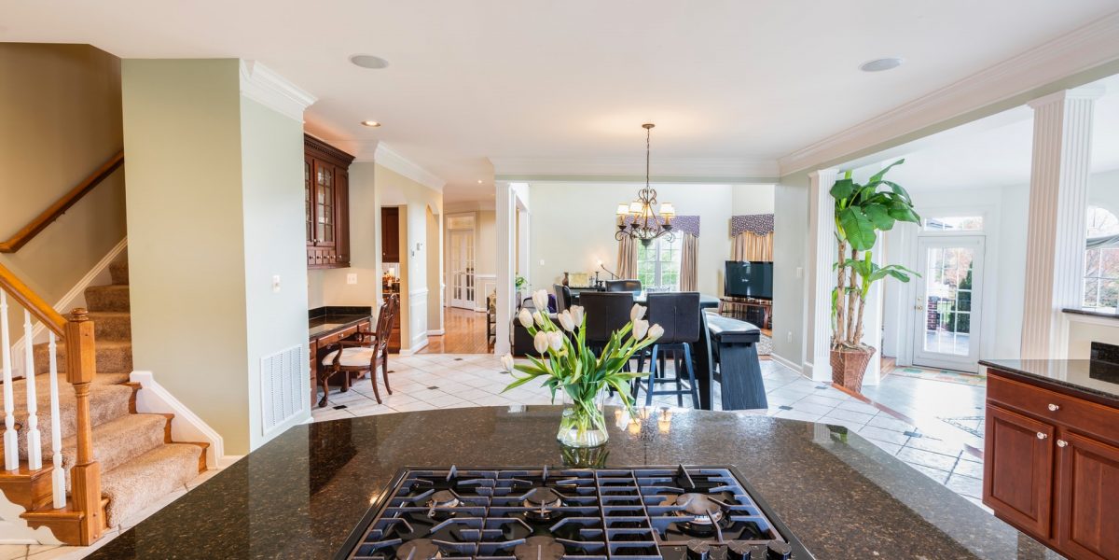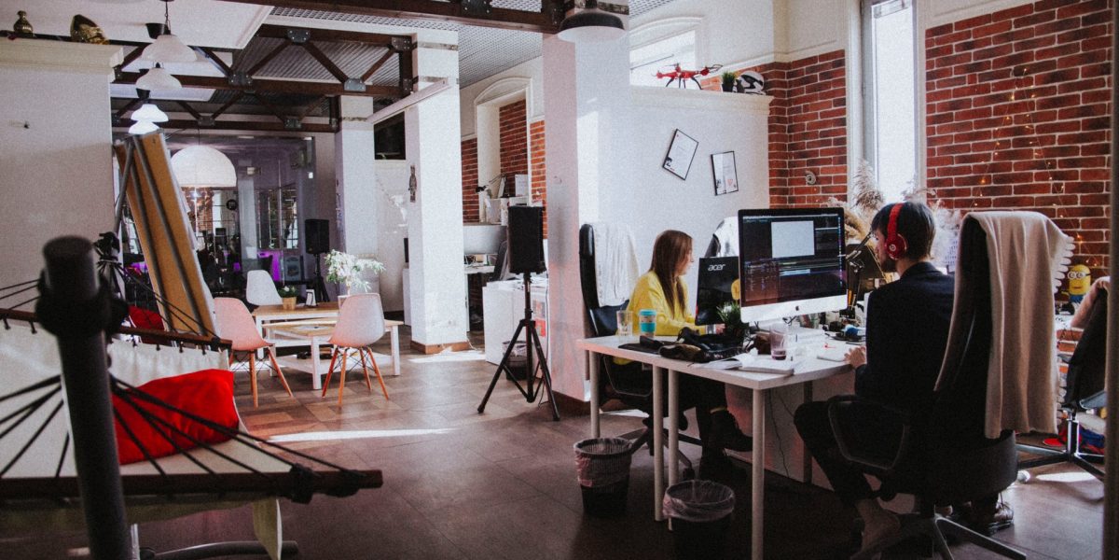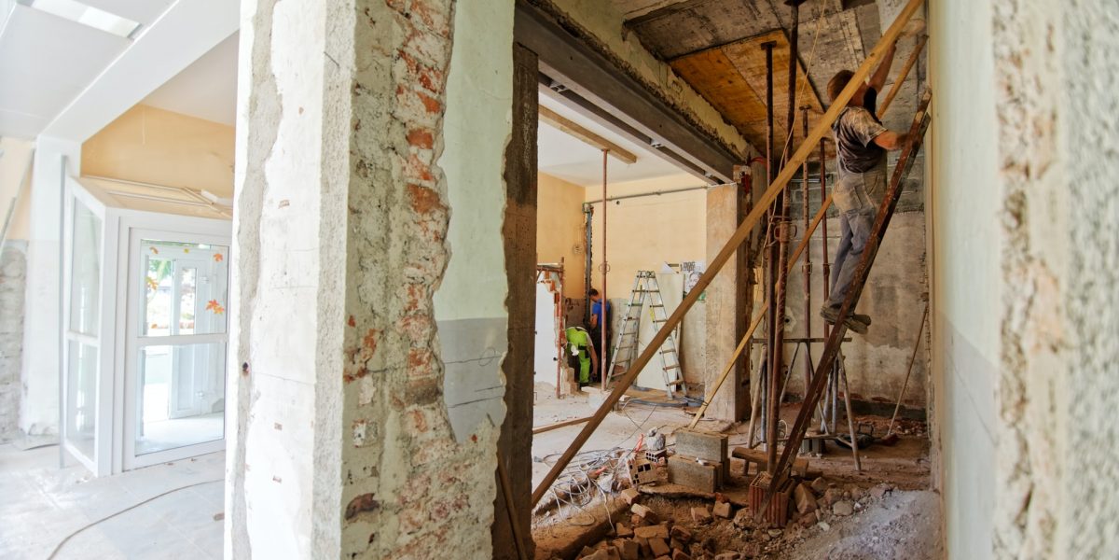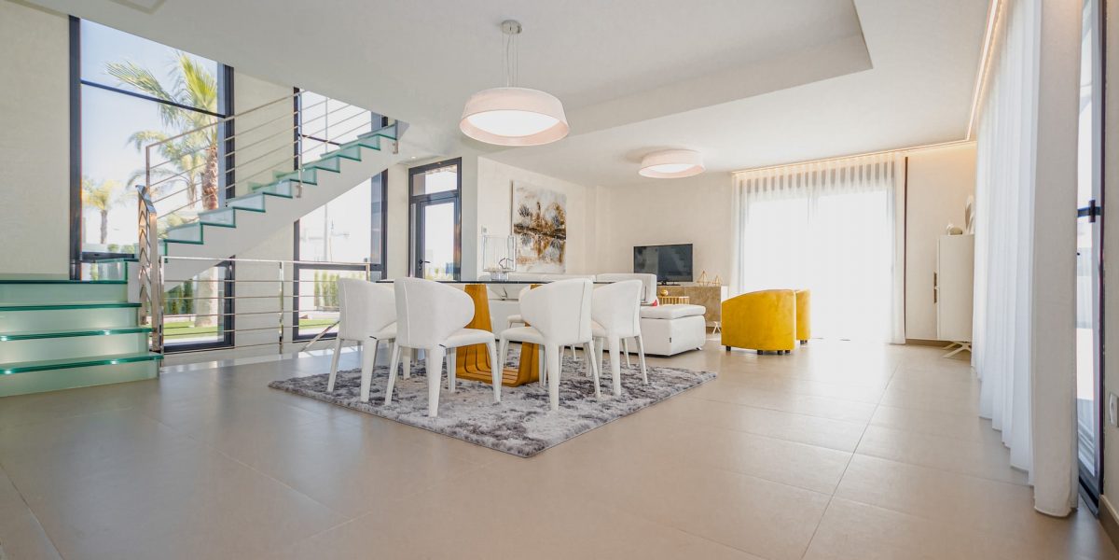Buying a custom home is a mysterious process to many, but the benefits are undeniable. If you want to know how custom home buying is in comparison to market buying, start with Part 1. There, we cover the overall process, location flexibility, and satisfaction rates. From here, we’ll discuss some of the more official details.
Price and Payment
If you’ve heard that custom homes are more expensive, you’ve heard wrong. In fact, custom homes can actually be cheaper than their market alternatives. This is especially true when you consider the cost to satisfaction ratio. When you buy a market house, you pay more for a less satisfying experience than you do when buying a custom home. Plus, these inflated market prices often ignore the age of a house and how much maintenance it needs to be on par with something new.
Custom homes come with some additional costs, such as design fees, but overall are very comparable to market housing. No matter which you buy, you will have to expect a price tag on the property it’s built on, the materials of the house, the labor required to build it, and home owner’s insurance after the fact.
The payment process for getting a custom home isn’t all that different from a market home. While many people are under the false impression that you have to pay for a custom home outright, that’s not actually true. Custom homes are just as qualified for home loans. No matter how you buy your house, if you aren’t paying outright, you’ll end up with a monthly mortgage to pay back your home loan with a bank.
Buying a Custom Home
Finally, let’s talk about how you can buy a custom home. Many people are unfamiliar with the process.
- The first step is getting an idea of what you want. If it helps, take a look at our portfolio for ideas. We have some of our best work displayed there.
- Next, call us at Heidan Construction. We do design build contracting in Toronto, which means we can design your house and construct it. See why design build is the best choice for you.
- Next, you need to make sure you have a property picked out. It’s best to have this picked out before we begin the design process, as we can then account for any specific zoning laws for that property.
- After you’ve set up a consultation with us, we can get together and discuss your needs. Putting together a house design for you is the first real step in making your new home a reality.
- Finally, when the design has been officialized, we can start work on construction.
For more information and detail on the custom home buying process, call us today. We would love to get you personalized information that suits your specific needs. We look forward to hearing from you.
