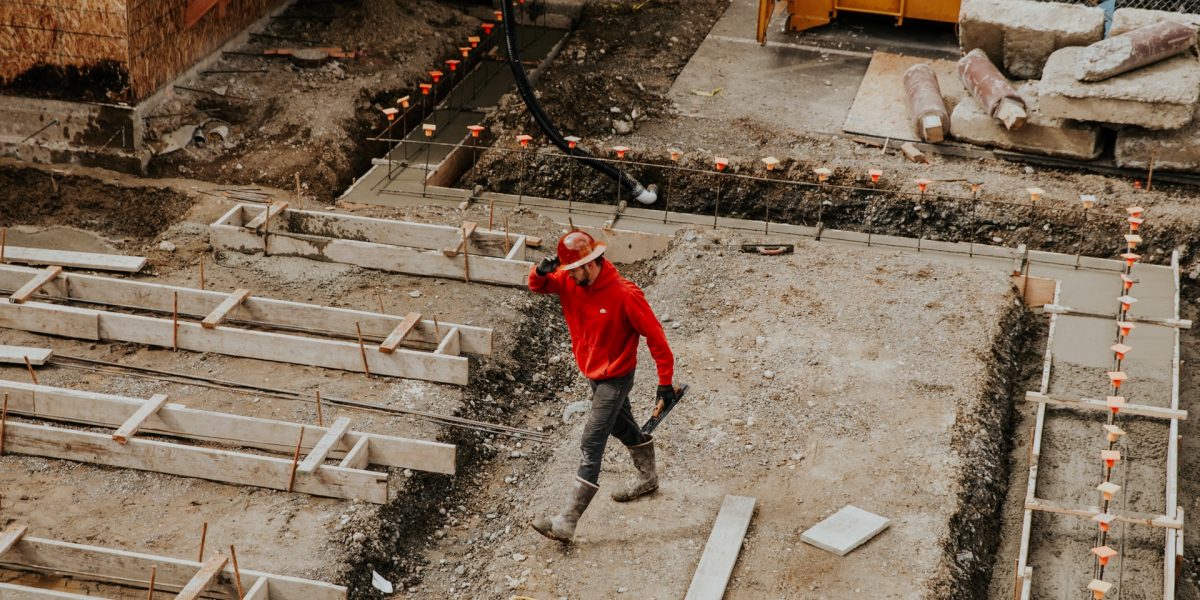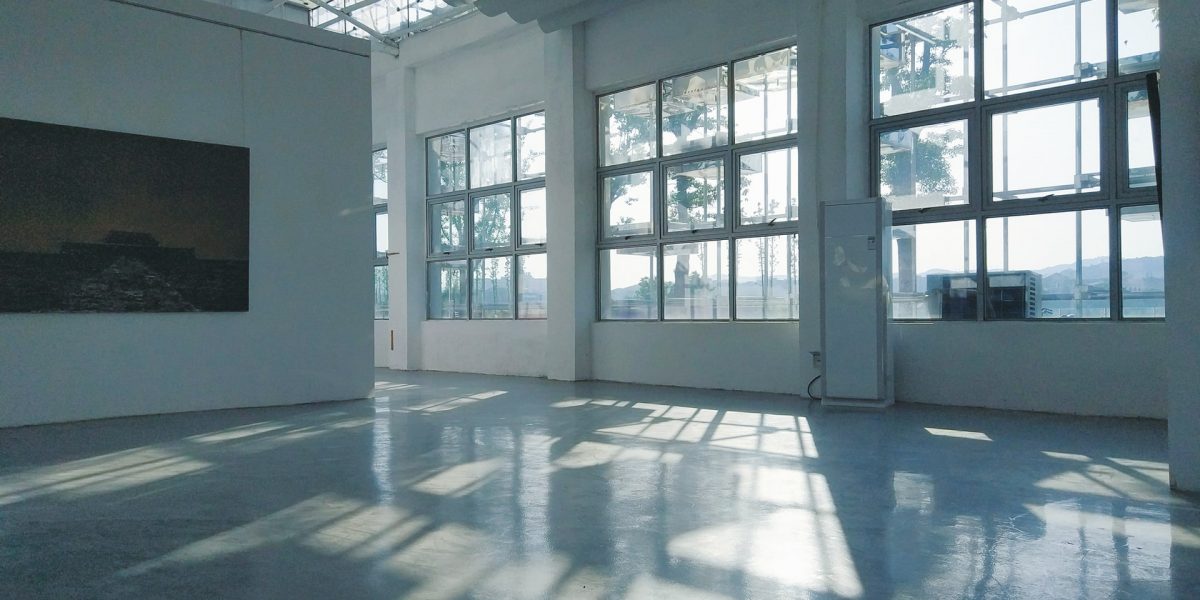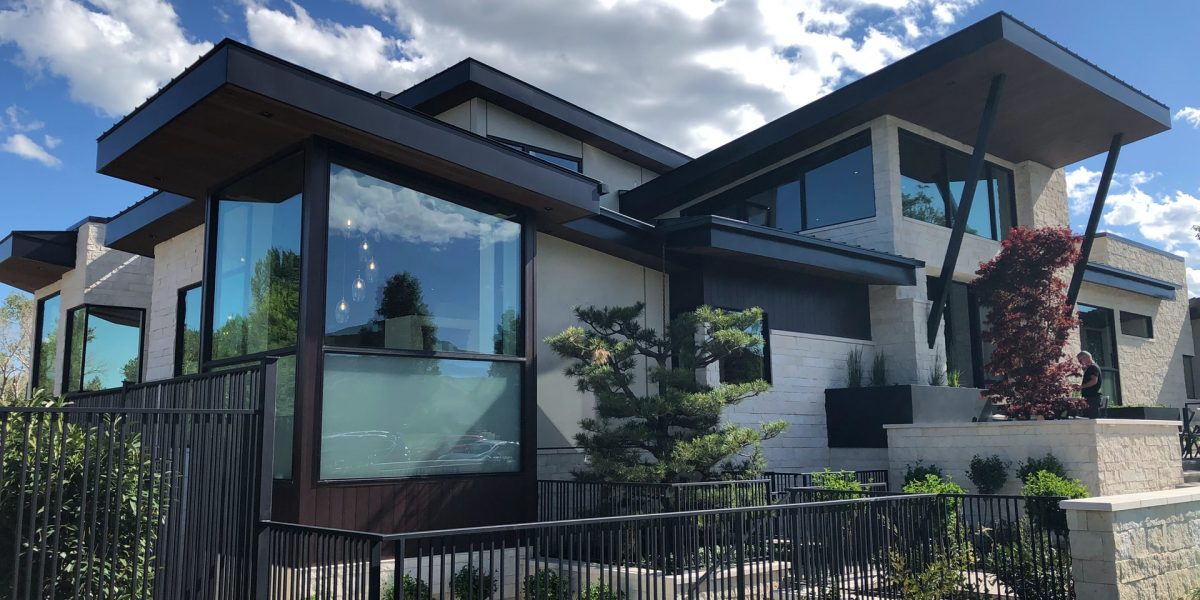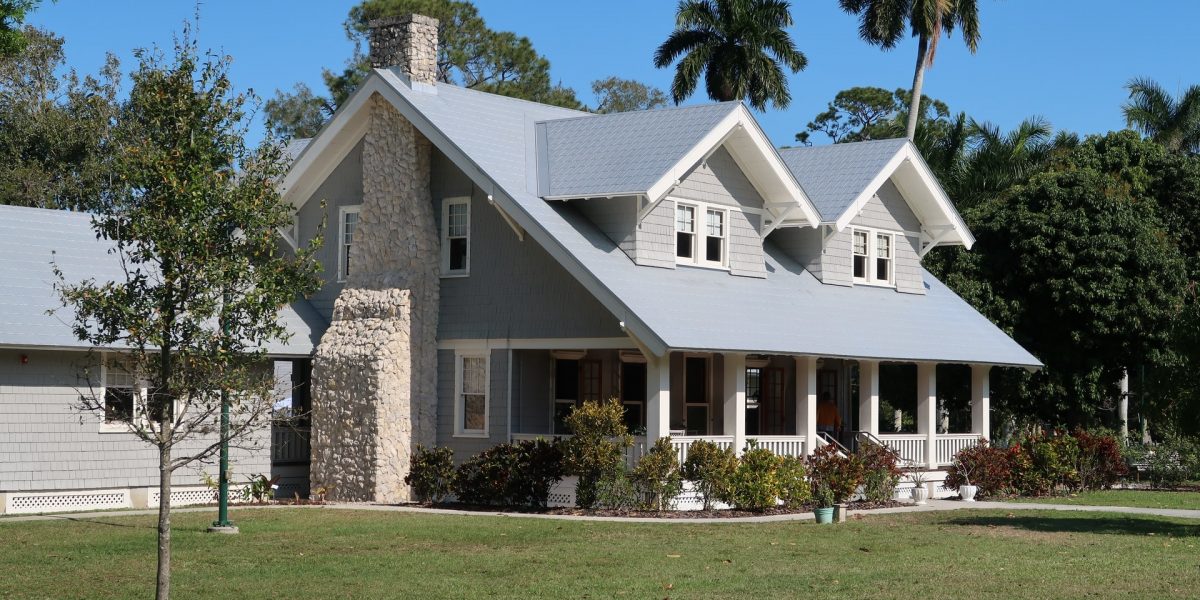If you have a dental office, it might just be time to consider an upgrade. Why is it time to upgrade your dental office? The short answer is: everyone loves an upgrade. However, there is a longer answer. You might be interested to know the legitimate reasons why an upgrade can benefit your business. Therefore, let’s break down the long answer into something you can say to staff and management for your office. After all, the long answer does sound more convincing, even if you didn’t need it to persuade you.
Upgrades Improve Office Appeal
The most obvious benefit when you upgrade your dental office is the improvement in appeal. Expanding, replacing fixtures, updating counters, and improving your filing system is all well and good. However, even a fresh coat of paint can bring new attention to your office.
Something simple like painting the interior can make the whole place feel more welcoming. Painting the exterior with a soft, but noticeable, color can catch the attention of those driving by. Many people may drive by your office every day and never knew it was there. This is often the case with buildings painted white. They don’t stand out. Just adding some color may suddenly catch the attention of those people passing you by every day.
Actually going the extra mile and having all of those more extensive changes made can improve things functionally as well. Everyone knows a more functional space is more appealing, both to clients and staff. Speaking of clients and staff…
More Room Means More People
When you upgrade your dental office with an expansion, you’re opening your business to expansion. More room means the ability for more people to fit comfortably inside. That doesn’t mean you need to change your workload. If you hire more staff, you can take on more clients. If you get more clients, you can afford more staff. Get started in whichever way is easiest for you and the rest will follow naturally.
Let’s not forget that expansions are also outwardly noticeable. Construction draws the attention of passers by the entire time it’s in progress. That makes it easy for people to suddenly notice your dental office for the first time. Plus, those who knew it was there and weren’t impressed by its curb appeal may finally give it a try. After all, everyone loves to see the results of a new remodel or expansion. Human curiosity is a great thing.
Prevent Building Aging
Aside from aesthetic changes and expansions, we also must consider the longevity of your building. When you upgrade a building, you create a huge roadblock for deterioration. After all, if you’ve had the same paint job for ten years, a new coat of paint sets the timer on paint peeling and cracking back by ten years. It resets the clock and your office never has to reach that point of looking aged. That’s great news, since an aged building is a great way to make clients go elsewhere and deter those considering your office for future appointments.
Paint is only a small example. Consider the bigger fixtures as well. Ensuring the entire inside of your office is spick and span does great things for functionality and appearance. The morale of everyone working or visiting the building is instantly boosted.
Heidan Construction in Toronto
When you’re ready to upgrade your dental office, Heidan Construction is the solution. We have many years of experience building, remodeling, and renovating dental offices. We know exactly what dental offices need to be successful and we can use that to give you what you need. Give us a call to schedule a consultation and we can talk about allowing your office to meet its full potential.














