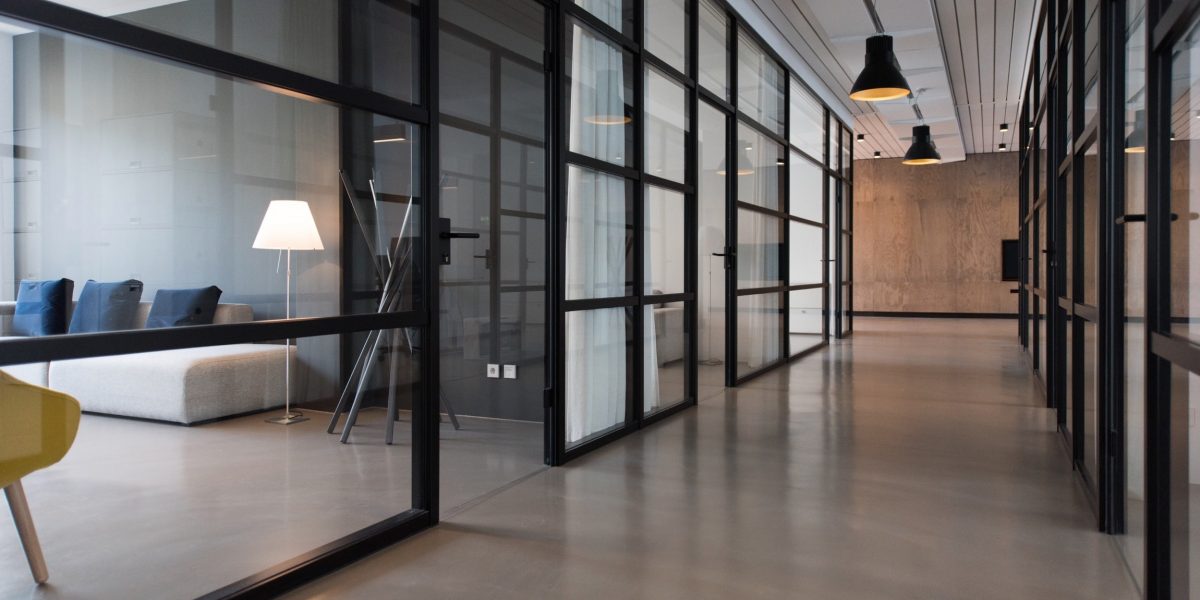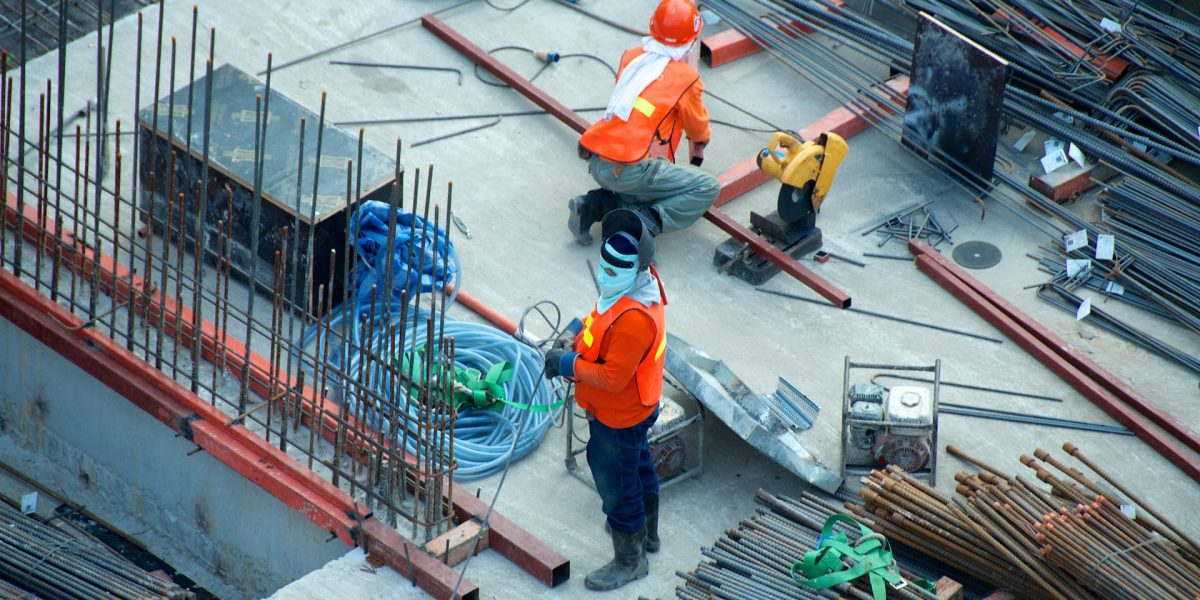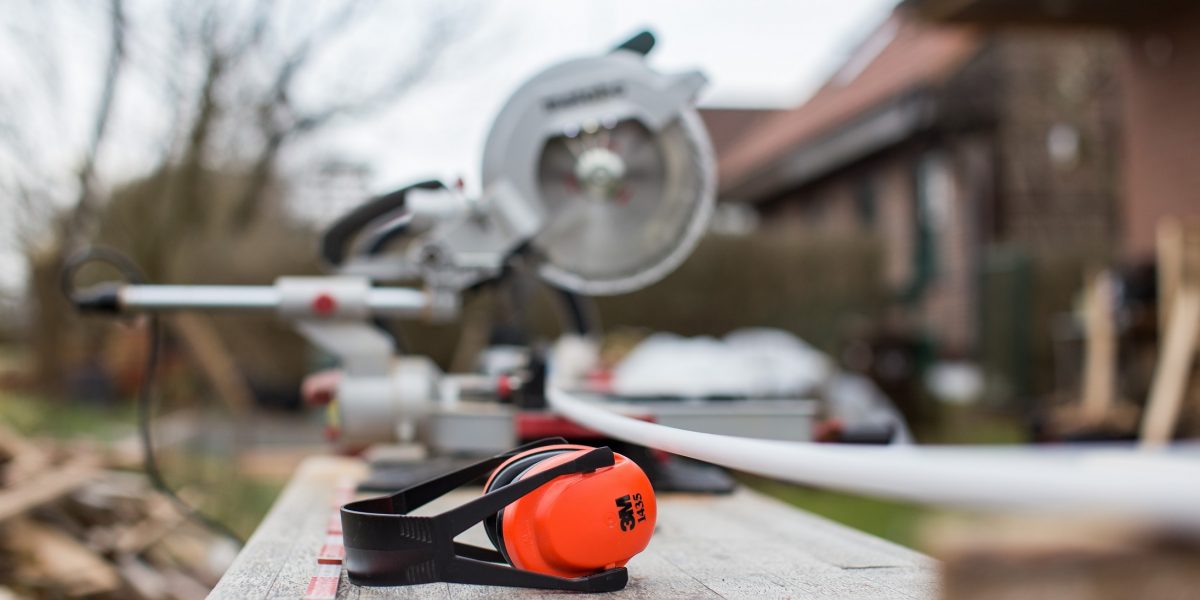Planning to renovate your home soon? If you’re still in the design stages of your renovation, some more ideas never hurt. Heidan Construction, one of the leading construction companies in Toronto, is here to give you a creativity boost. Here are some creative home design ideas to consider for your upcoming renovation.
Open Concept
One of the easiest ways you can improve your home during a renovation is by moving into open concept design. A lot of older houses feel cramped and small because of how many dividing walls were used during construction. Removing some of those dividing walls is a fantastic way to increase perceived interior space. Open up your kitchen to your dining room. Take away the divider between the kitchen and living room.
Not only does removing these dividing walls make the entire space feel much larger, it makes it feel more social too. Being able to see and talk to someone who’s in the kitchen while you lounge on the couch is amazing. Sound travels much easier and the home begins to feel much more like one space than many small, separate ones.
Take Advantage of the Process
If you’re going to have your home torn apart in one place or another, now is the time to consider some of those little additions that you always wanted. Have a wall being moved outward to expand the kitchen or living room? Now is the perfect time to install a fireplace or a lovely bay window.
If your renovation is going to make its way toward expanding your bedroom or master bath, consider a dividing fireplace. Putting a fireplace in the dividing wall between your master bath and bedroom is a great way to kill two birds with one stone. You can enjoy the fire from either location without having to pay the price for two fireplaces. Plus, it really brings the two rooms together, making your room and bathroom both feel bigger. The increased light flow from one room to the other is also a bonus.
Built-In Shelving
A personal favorite is the implementation of built-in shelving. If your renovation will be moving or adjusting a wall where you have or will have a fireplace or entertainment center, consider this: imagine having shelving built into the walls on either side. You can use these shelves to line up your collection of books by the fireplace. You could use it for setting up consoles beside your TV or storing games or movies. Your imagination is the only limit.
And, no matter what kind of design you end up with for your renovated home, know you can count on Heidan Construction to give you a successful renovation. Our team of experienced builders has been renovating homes for nearly 20 years. Let us take on yours too.
Plus, if you haven’t had professional help with your renovation design, we can help with that to. Our team specializes not only in construction, but in design build. Give us a call today if you’re interested in our services and we’ll be happy to set up a consultation.













