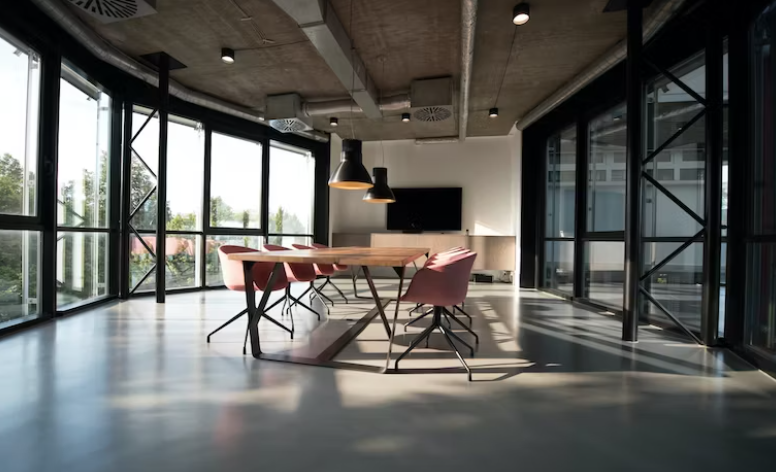
Outdated, inefficient office layouts can drain productivity and morale. When it’s time to reimagine your workplace, a custom built office building design aligned with your business needs transforms teams and cultures. Follow this guide to blueprint an office renovation for maximum function and inspiration.
Audit Usage
Objectively audit how your current space is utilized daily and hourly. Track pain points like noisy areas, low lighting, scarce meeting rooms, and congested walkways. Note which spaces sit empty versus high-traffic zones. The audit identifies what to enhance and where to make cuts with your custom built office building.
Gather Input
Collect insightful input from employees across roles and departments. What do they view as lacking – more shared spaces, quiet rooms, creative outlets? What adds to their productivity and happiness? Be prepared to challenge assumptions if data doesn’t support claims.
Set Goals
Define your goals and priorities for the new office. Do you aim to support focused work, spark collaborations, enable flexibility, or convey your brand? Align on goals with leadership and use them to inform all design decisions.
Rethink Zones
Reimagine space planning based on how people will use the office. Create neighborhoods or zones catered to different needs – collaboration, rejuvenation, focused work, events, etc. Think vertical too – space flows over floors.
Adopt An Agile Mindset
Embrace flexibility in planning to accommodate changing business needs. Built-in adaptability comes from movable walls, modular furniture, multipurpose rooms, and technology integrations. Prioritize mobility and reconfigurability.
Focus On Workflow
Optimize the employee experience through intentional wayfinding and seamless workflow. Position related functions together – an advisor next to a conference room or cafes by lounges. Build visual connections to ease navigation.
Select Sustainable Materials
Choose environmentally friendly building materials like sustainably sourced woods, low VOC paints, and recycled textiles. Reuse existing furnishings and order modular new pieces built to last.
Include Wellness Elements
Promote movement, mental breaks, and ergonomics through the space design. Add in treadmill desks, peaceful nature views, natural light, cute cafes, and cozy nooks. Provide moms’ rooms for breastfeeding and pumping, too.
Build Brand Identity
Finishings authentically communicate your brand – bold colors, cultural symbols, and signature materials. For example, a tech company may opt for an open, playful campus vibe. Make it distinctly you.
Invest In Technology
Bake in smart technology like room scheduling panels, phone booths, video conferencing setups, BYOD connectivity, and automatic lighting and shading. Support flexibility with laptops, ergonomic desks, wireless displays, and mobile furniture.
Investing time into understanding needs before breaking ground gives you an office that unlocks productivity and comfort. A custom blueprint incorporating surveys, goals, cutting-edge design, and brand alignment builds a workspace your team is proud to inhabit. The physical environment impacts every employee – be intentional in designing for your people.
Contact us today! Our seasoned team of designers will be happy to sit with you and help you design the office space your company needs for productivity and success. We have a very friendly and knowledgeable staff.








