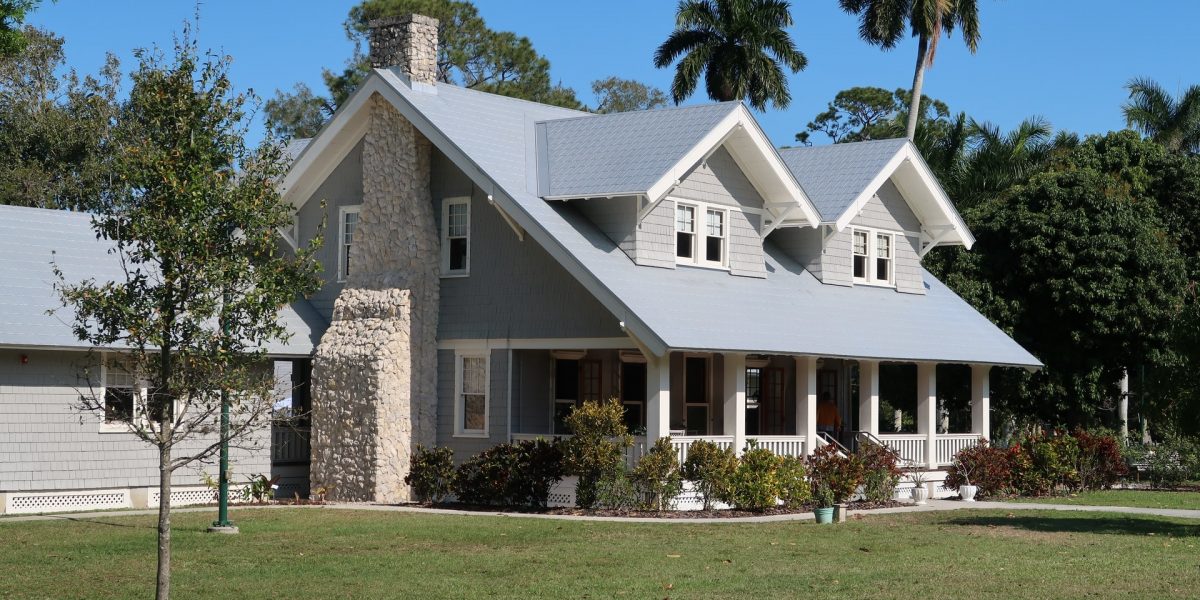If you’re considering expanding an existing home, you probably have a lot of questions. One of the first questions people ask is, how is it done? How is a home addition connected to an existing house? After all, most houses aren’t built with large alterations planned into their design. Let’s take a look at how this kind of big change works.
Type of Addition
The first thing we have to take into consideration is what kind of addition you’re getting. There are many types of home additions. One might decide on a dining room addition, a rear addition, a second floor, or many other types. Let’s take a small peek at each type and what it involves. We can’t get through the entire process for any of them, but our team at Heidan Construction is more than happy to discuss the finer details with you during a consultation. Give us a call if you’d like some more specific information, tailored to your home and home addition plans.
Second Floor
A second floor expansion is, by far, the most extensive home addition. To begin with, we’ll have to decide where a stairway will be introduced and then design the second floor. The second floor design will have to cooperate with the first floor supports.
There will be some amount of renovation on the first floor, as we’ll have to put in the stairs. Optionally, we can also renovate the location of some first-floor walls to move supports into more convenient spots. These adjustments may be necessary to get the second floor layout you desire.
And lastly, the second floor addition comes with extensive roof alterations. We will have to remove large portions of the roof and build a new roof atop the new second floor. This can make a second floor addition rather expensive, but does allow you to keep your home’s footprint the same size.
Side Additions
If you’re looking to have a new master suite put in, more bedrooms for children, a new living room, or, really, any kind of room addition off the side of the house, the process is a bit different. For side additions that don’t involve extensive renovations of the existing structure, the general process is as such.
First, we’ll find a place where the addition can be connected. This may mean making a guest bedroom or office a bit smaller to incorporate a hallway. It may mean simply adding a doorway off an existing room or hallway.
We’ll have to put down some new foundation, once we’ve completed the design. This will enlarge the footprint of your home, so we have to make sure we remain within the legal limit for your area and distance from neighbors.
Next up, we build the addition. This includes adjustments and expansion of the existing roof to cover the additions. By the time we’re finished, you’ll be able to walk into your new home addition as if i was always there.
Contact Us
If you’re interested in either of these home addition options, or would like to discuss extensive renovations and expansions of existing parts of your home, contact us! We would love to discuss the possibilities available to you and help to improve your home.









