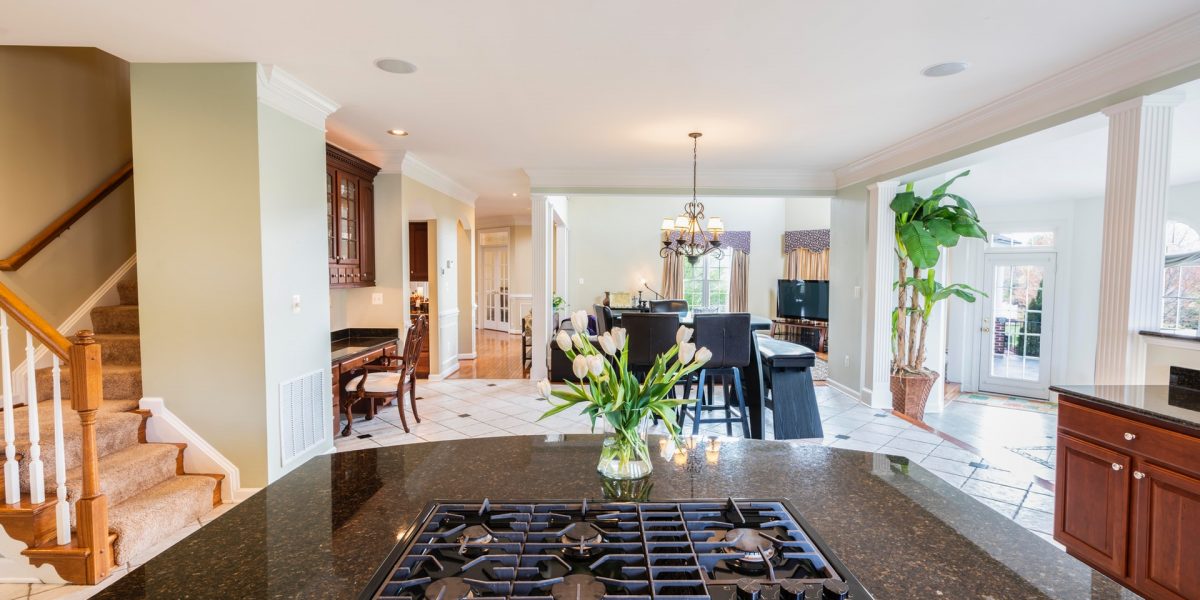Is your single-story home beginning to feel a bit cramped? With growing families or expanding hobbies, a home that once seemed big enough can easily fill up. However, moving is a laborious process that can mean sacrificing a wonderful neighborhood, a great school district, and proximity to friends and relatives. Instead of giving all of that up for a new house, you may want to consider expanding your current one. Today, Heidan Construction wants to talk about the process of having a second floor addition added to your house.
Designing the Addition
The first thing we have to do when adding a second floor to your home is design it and how it will connect to the existing structure. This will involve mapping out where supports may need to be added as well as how the new stairway will connect.
Many people forget that the addition of a stairway will take up space on the first floor. However, this is something that can’t be avoided. The space used can be minimized by choosing a spiral staircase, but this is up to the homeowner and their preferences. For most, using up a bit more space for a more standard stairway is preferred.
Preparing for Construction
When the building process begins, you may have to move out of your house temporarily. A full second-story addition will guarantee this necessity, as the entire house becomes a construction zone. However, for partial additions that are only added to one side of the house, you may be able to retain access to the other part of the house. This will depend on how big the addition is, how the construction area and non-construction area are connected, and so on.
Removing Obstructions
After we’ve begun construction, the first thing we have to do is remove obstructions. That will mean demolition of the roof, in part or in its entirety, depending on the size of the addition. We will also remove parts of the ceiling, as is needed for the new stairway entrance.
Adding to the Structure
When everything that was once in our way has been taken out of the picture, it’s time to start adding to the structure. The first step is creating new wall and roof frameworks so that we can put up raincover. This will protect the interior as we work. Because the roof can’t go up right away, this is important in ensuring the house doesn’t get water damage.
Once the new framework is in place, we can start on the walls, wiring, plumbing and more. Following that, we’ll insulate, add interior walls and, finally, the roof.
Finishing Touches
Everyone knows a new roof is expensive and extensive. This part will take quite a bit of time on its own. However, when the new roof has been added, we’ll be nearing completion of the project. From there, all that’s left is the finishing touches. This is when we add siding, paint, flooring, baseboards, and fixtures.
All in all, this process is quite extensive, taking quite a bit of time and money. However, for an investment in your future, it’s worth it. Improving and expanding a house you love always leads to more satisfaction than the arduous process of finding somewhere that comes close to comparing.
Give us a call if you want to discuss home additions. We can walk you through the process in more detail and answer any of your questions.









