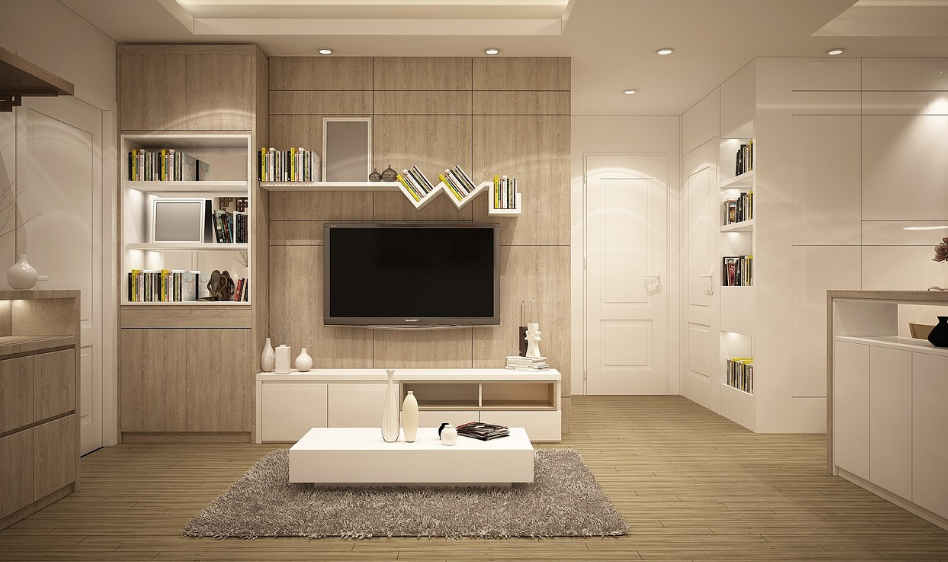
Transform your space by opting for lighter hues such as whites and soft neutrals on walls, ceilings, and furniture. Modern interior design brightens the room and fosters an open and expansive feel. Introduce subtle variations in tone for visual interest without compromising the overall sense of airiness.
Strategic Mirror Placement:
Harness the enchanting effect of mirrors to give the illusion of more space. Place large mirrors strategically to reflect natural light and expand the perceived square footage. Incorporate mirrored furniture, like coffee tables or dressers, to enhance modern interior design. Thoughtful mirror placement can elevate the design and maximize the perception of spaciousness.
Multi-Functional Furniture:
In smaller homes, prioritize multi-functional furniture, such as a sofa with built-in storage or a dining table that doubles as a desk. This approach declutters your space and ensures each piece contributes to the room’s functionality.
Open Shelving and Minimalism:
Adopt a minimalist approach and integrate open shelving to create a larger visual footprint. Clutter can make spaces feel confined, so follow the less-is-more philosophy. Open shelving fosters a sense of spaciousness by allowing the room to flow visually. Display carefully chosen items for a clean and uncluttered look.
Utilize Vertical Space:
Maximize space in smaller areas by looking upward. Incorporate tall bookshelves, floor-to-ceiling curtains, or statement vertical artwork to draw the eye upward, creating a sense of height. Tall furniture pieces, like bookcases or armoires, offer ample storage without compromising valuable floor space.
Seamless Flooring Transitions:
Ensure a sense of continuity by using consistent flooring throughout or strategically transitioning between materials. A seamless floor visually extends the space, avoiding abrupt interruptions. Light-colored flooring, such as light wood or pale tiles, contributes to an overall feeling of openness.
Design-Build Home Renovation: Enhancing Space Cohesively
For a comprehensive transformation that seamlessly integrates these tricks, consider a design-build home renovation. This approach combines design and construction phases, ensuring a cohesive vision from concept to completion. A design-build team can optimize your space with customized solutions tailored to your home’s layout and lifestyle.
From opening up floor plans to incorporating modern design elements, a design-build renovation addresses specific challenges and enhances the overall flow of your home. Professional guidance ensures alignment with current design trends, maximizing available space, and creating the illusion of openness.
Thoughtful Design for a More Spacious Home
Expanding your living space goes beyond optical illusions; it involves thoughtful design choices and strategic renovations. By incorporating these tricks into your modern interior design and considering a design-build approach for renovations, you can transform your space into a more expansive, inviting, and functional environment. Whether you’re working with a small apartment or a cozy house, these tricks offer practical solutions for a bigger, brighter, and more beautiful home.








