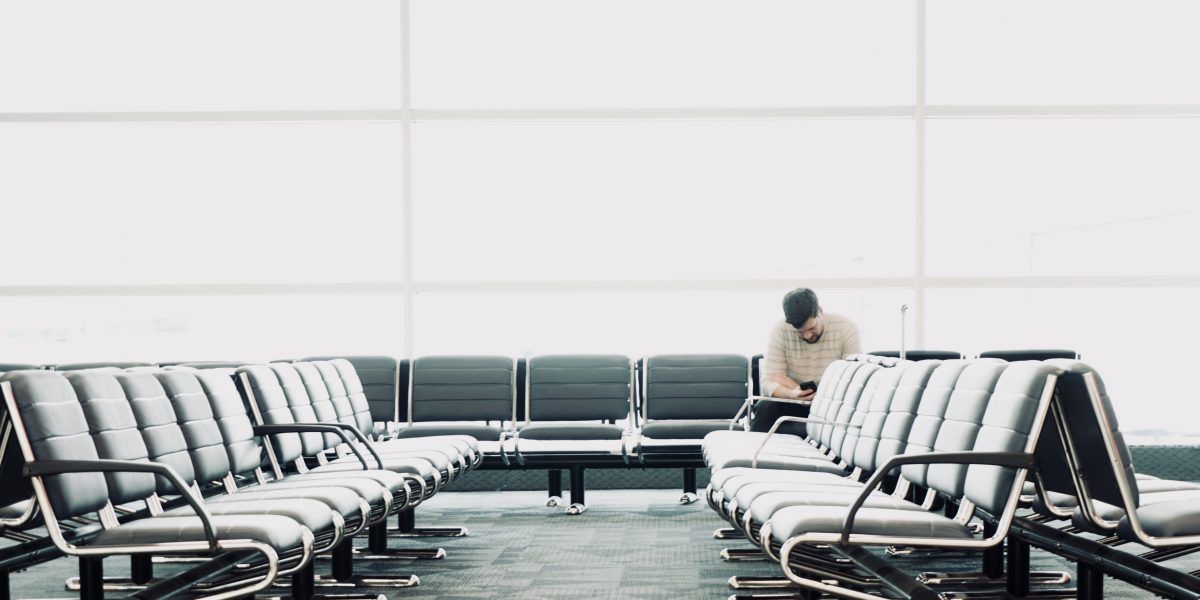Designing a medical office means taking into account a whole lot of factors. From the psychology of paint color to the layout of a building, many things impact an office’s functionality.
Because of that, we want to take a look at how important accessibility is in medical office design.
A Variety of Disabilities
The first thing we should note is how varied disabilities can be. Many people, when designing their offices, only take into consideration the obvious things, like wheelchair users. While wheelchair accessibility is incredibly important, especially in a medical setting, there are other disabilities to consider as well.
- Blindness makes it hard to navigate in a world made for the sighted. One way to make your medical office more accessible to those affected is by including braille at the bottom of each door placard. Doing this ensures that the blind can find their way around a building without finding themselves in the wrong room by mistake. It’s also important to keep braille copies of forms or provide assistance with filling out paperwork if needed.
- Deafness can also make navigating public buildings difficult. Something to keep in mind for the safety of your deaf patients is including visual signals for things like smoke alarms and whatnot. If an emergency occurs and a deaf patient is unable to hear an alarm, it could have devastating consequences.
- Something of huge importance that is often overlooked are invisible disabilities. These are the disabilities that aren’t visible to the outside observer. Things like Ehlers Danlos Syndrome(EDS), Fibromyalgia, and Postural Orthostatic Tachycardia Syndrome(POTS) are a few invisible disabilities that can make navigating public spaces incredibly difficult. EDS is a connective joint tissue disorder that can cause partial and full dislocations many times a day. Fibromyalgia causes severe pain in muscles and joints. POTS causes a person’s heart rate to rise 30+ BPM when they’re on their feet. All of these have something in common. People dealing with these invisible disabilities need adequate access to seating to prevent injury.
Making Your Office Accessible
So, now that we’ve taken a look at some under-represented disabilities, let’s consider how we can accommodate them.
- Make signage and forms accessible to the blind by providing them in braille.
- Ensure the safety of the deaf by making emergency signals visible to the eye.
- Provide seating for those who suffer from body weakness and/or chronic pain. Allowing enough space in your medical office is incredibly important for this reason among many others.
- Allow enough space in your office for wheelchair users to navigate freely and without difficulty. This one is very important. Many buildings offer ramps inside the building without ensuring enough space to navigate once inside. Make sure you have a wide enough main path that a wheelchair user can pass by someone walking without the two having to climb around each other or reroute.
Hire Professionals
The best way to ensure your medical office is as accessible as it should be is to hire a company that’s experienced in producing accessible results. Because Heidan Construction has nearly two decades of experience in bringing building designs to life, we know how to make a medical office its best. Therefore, we make a good choice for medical office design. Contact us today with questions or to get a quote.









