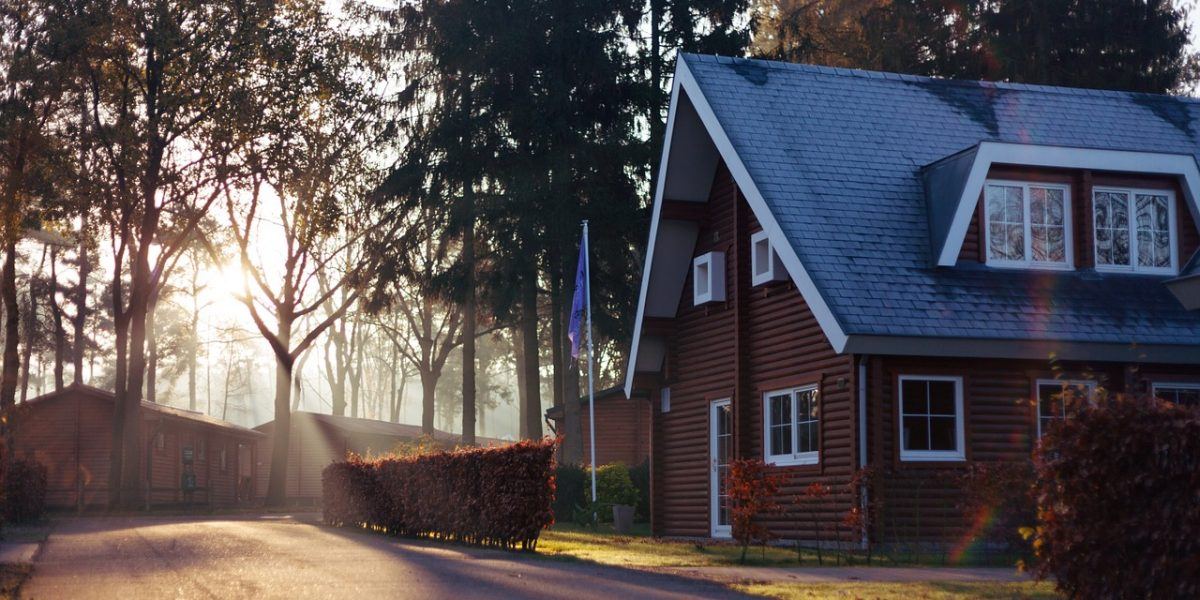If you’re looking to have a custom home built, you’re probably coming across all kinds of new terms. One of these that you’ll see frequently is ‘transitional’. But what does it mean? What exactly is a transitional house?
It can actually mean a great many things depending on what contractor you ask. What we at Heidan Construction mean when we say transitional is this: We combine traditional home design with modern home design. The result is a house that blends in well in your neighborhood but has a modern interior. Some people aren’t interested in an aggressively modern exterior in a neighborhood of more traditional homes. Transitional houses are the perfect solution.
Open Concept
One of the key features of a transitional home, according to many, is its open concept. Transitional homes very frequently aim to get rid of the stifling walls found in the average house. Every room being divided can make a house feel cramped and separated. With less dividing walls, you can look from the living room to the kitchen to the dining room with no problem. Communication among occupants is easier and light travels better.
An open concept home is not only more spacious in general, it’s also easier to clean and take care of. With less cracks and corners for dust to collect in, keeping up with housework is a breeze.
Accessible
One because transitional homes are so frequently open concept, that makes them incredibly accessible. Those with mobility struggles will have a much easier time moving around a transitional, open concept home than one with a lot of walls and doorways.
Transitional homes are also light on decor. The smaller amount of objects in a room makes it easier to navigate and easier to keep clean.
Sleek but Cozy
The key to transitional house design is having a combination of curvy and sharp elements. The roundness and angles make a great combination. They bring together masculinity and femininity in a way that looks truly fantastic for anyone. Bringing these two features together leaves you with an interior that feels both sleek and cozy. Combining slick, glass tables with upholstered chairs and couches gives an impression unlike anything else.
This kind of dichotomy is also achievable in the house design itself. Key features such as glass railings on stairs pair well with warm, wood tones and big, glass windows. Bring together carpet and hardwood to give a contrast between two rooms without involving a wall.
Unique
There are truly so many ways to go right with a transitional home. Transitional homes give the designer a license to get personal. There are a million unique combinations that will land you a transitional design. Give us a call at Heidan Construction to discuss transitional home designs. We would love to set up a meeting to start planning!









