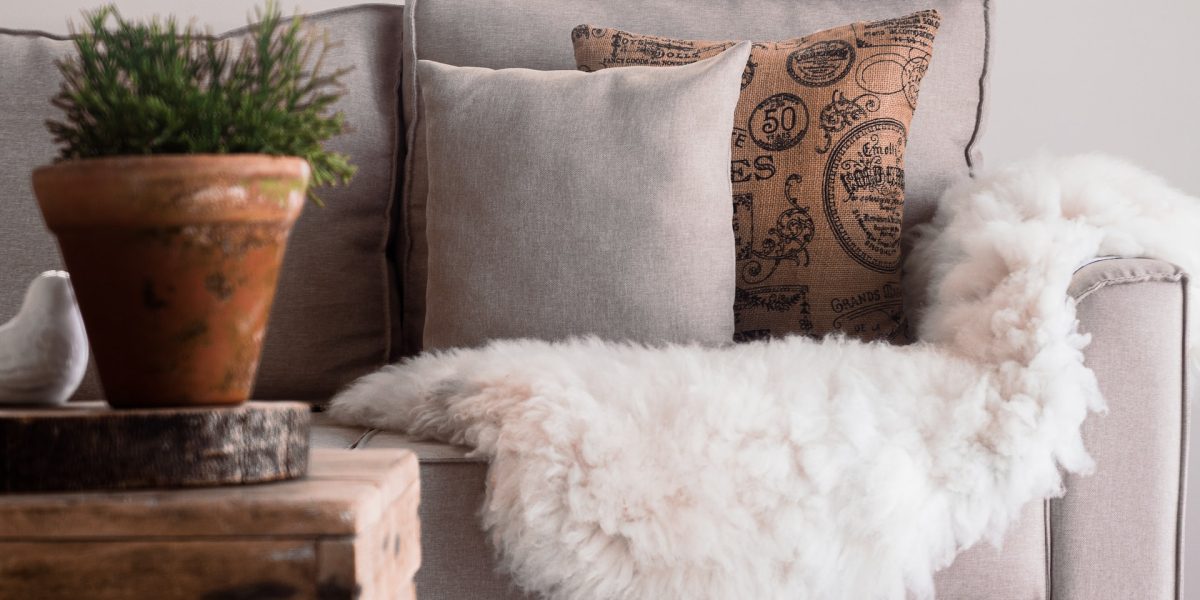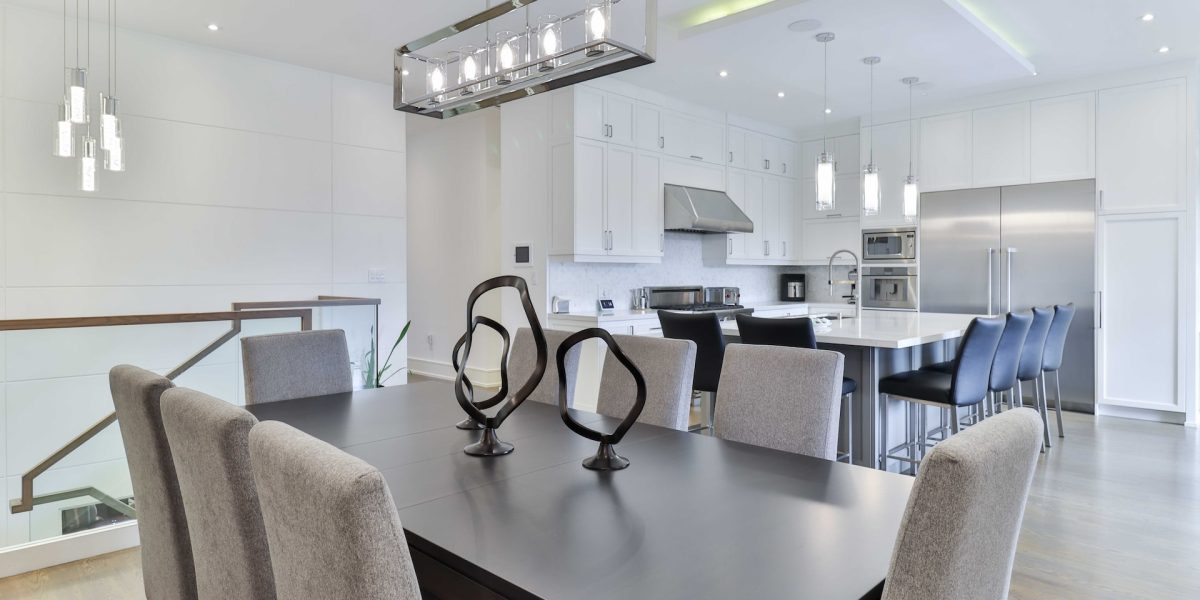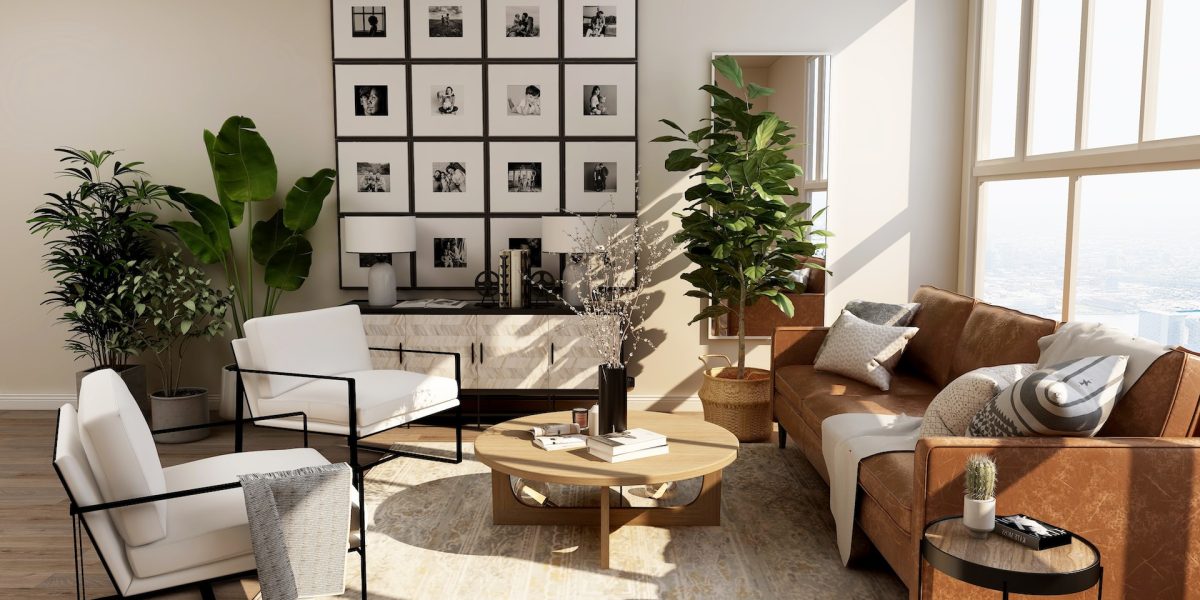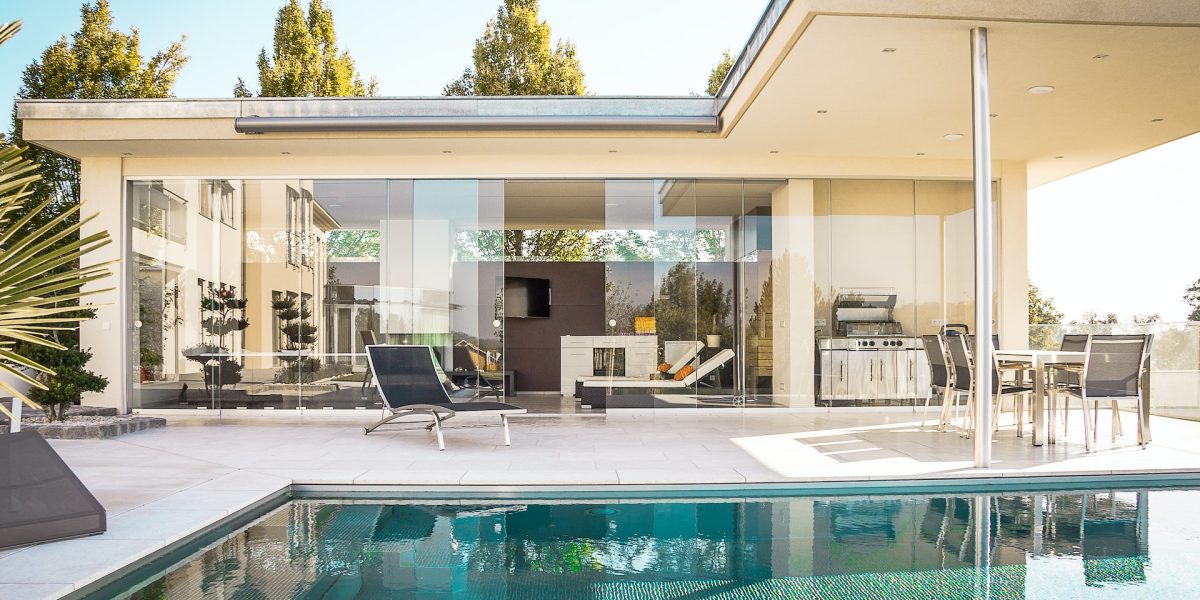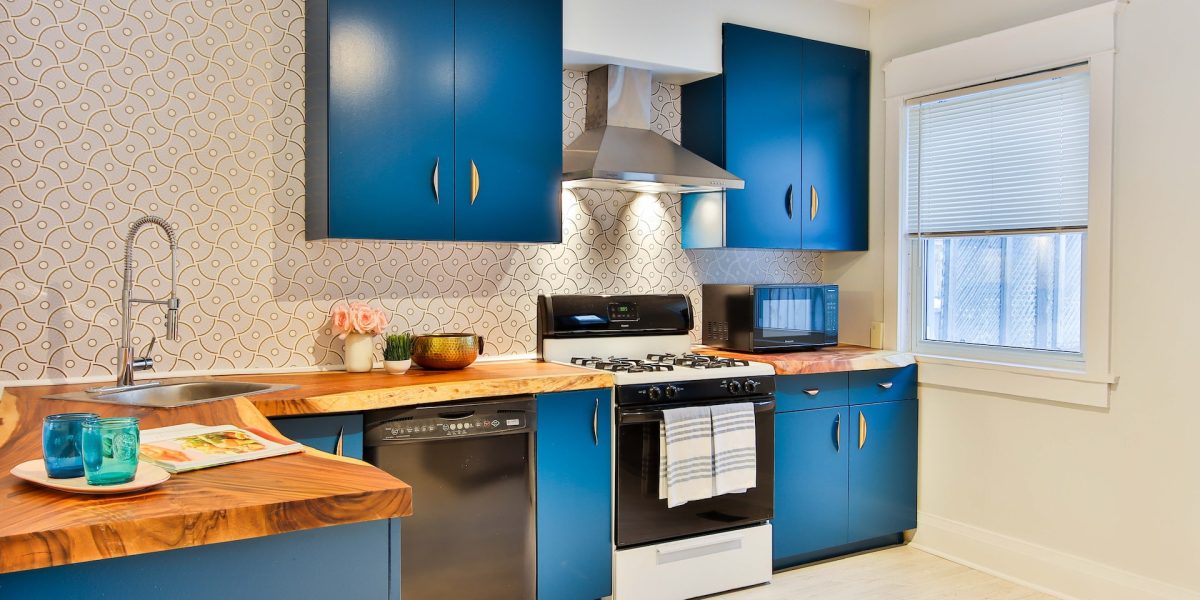Living alone means getting to live your way. That’s even more true when living in a custom home, designed specifically for you. No matter the reason for your solo habitation, it shouldn’t stop you from living in style. Luxury custom home designs for individuals are easy to obtain by giving us a call at Heidan Construction. Together, we can make a home that’s tailored exactly to your needs.
The Right Amount of Space
Living alone means you may not need as much space as the average house offers. Because most homes on the market are made to accommodate families, you can end up with a lot of undesired space. While a big house is often a sign of success, for some, it just means more rooms to clean. Not everyone gets maid service to keep on top of dusting.
If you would prefer a house on the smaller side, there’s no reason you shouldn’t have it. Quality comes in all shapes and sizes.
Additional Rooms
Most people would agree that any home needs a bedroom, a living room, a kitchen, and a bathroom at the very least. However, you don’t have to strip your home down to the bare minimum just because you’re the only one living there. You have needs too!
Part of your individual custom home design may include an office or study. Or, perhaps you’d like a guest room for family or friends. Living alone doesn’t have to mean being alone.
Zero Compromise on Style
Perhaps the most exceptional part of living alone is that you don’t have to compromise on stylistic choices. Designing a custom home is a huge step in anyone’s life. If you’re designing it with a partner, you’ll have to work together to design something that suits both of you. A custom home design for one individual only has to satisfy that one individual.
When you consult with us to begin the custom home design process, you’re in charge. Tell us what you want, what you need, and what you can’t live without. From the dimensions of your walk-in closet to the height of your living room window, it’s all up to you. Of course, anything you aren’t particular about, we’ve got covered. Our team of home design experts have a good eye for style. However, the proof is in the pudding. So, check out our portfolio to see exactly what we consider stylish.
Custom Home Designs for Individuals in Toronto
Whether you’re a professional, retiree, trust fund baby, or lottery winner, we’re ready to work with you. Let’s start on your individual custom home design and build you an iconic Toronto home. Call us as soon as you’re ready to schedule a consultation. Or, just let us know if you have questions. After all, it’s best to have all the process details pinned down before jumping into anything. We look forward to hearing from you.
