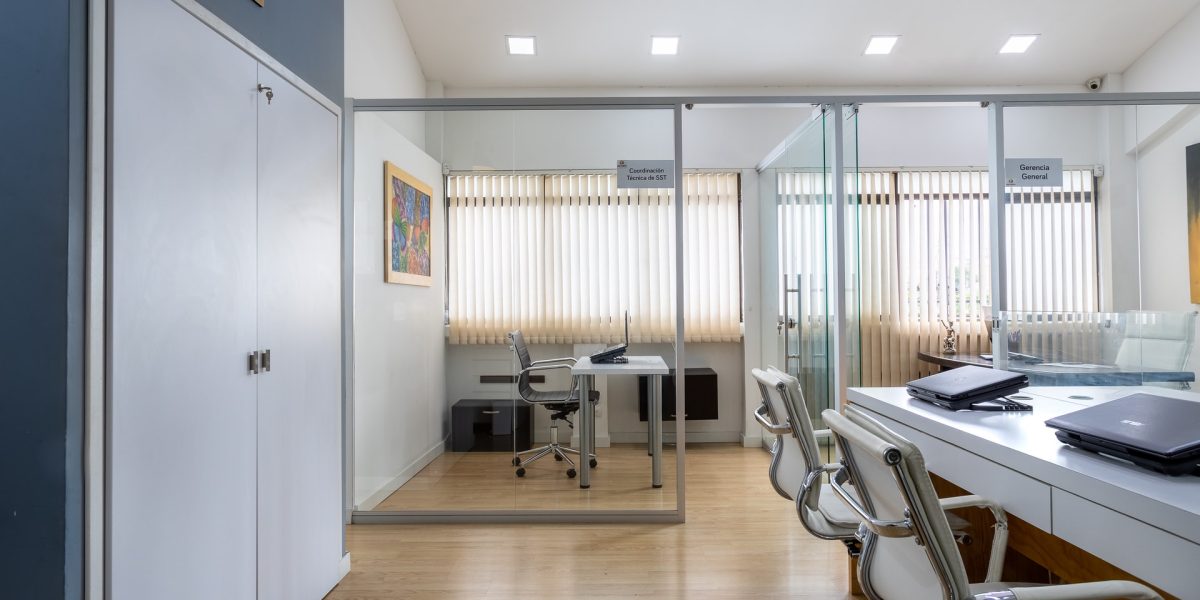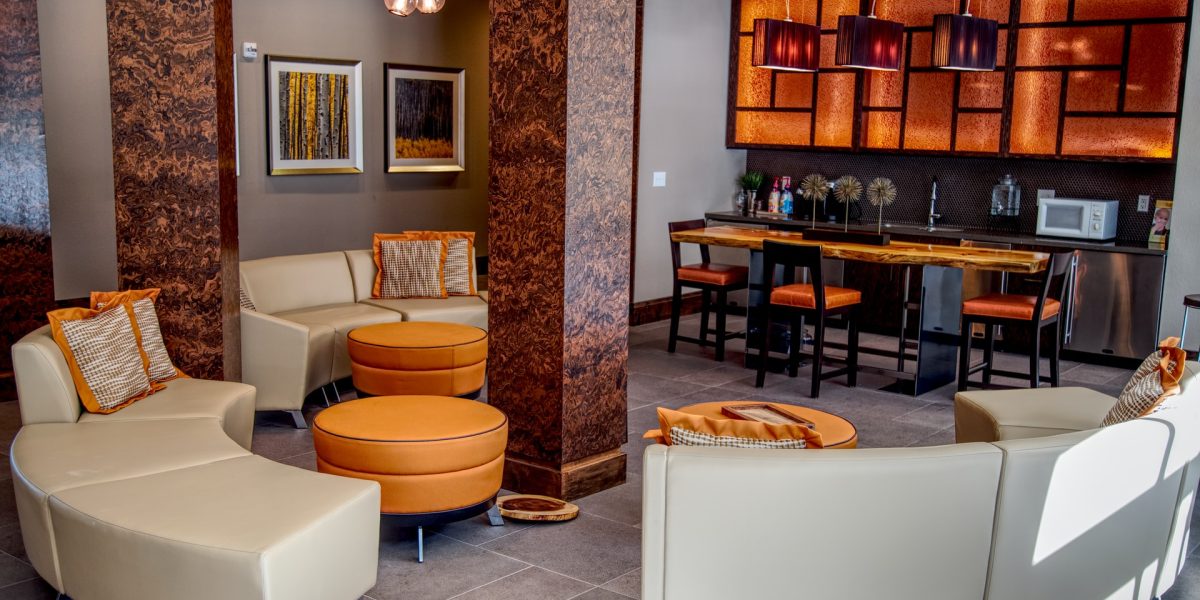Office building designs have changed over the years as office employees’ needs have changed and evolved with the times. These changes go hand in hand with technological advancements, workplace standards changing, and more. Therefore, if you have an old office building, remodeling may just be in the cards for you. If so, Heidan Construction is here to help. Here are just some of the many ways you can improve your office and its performance with a remodel.
Boost Morale by Bringing in Nature
One of the most important parts of creating an effective and efficient work environment is ensuring employee morale is maintained. Employees are everything to a company. Without them, the company has nothing. Therefore, ensuring the mental health and happiness of employees is met is paramount.
Nothing is better for employee morale and mental health than bringing in a touch of nature. Sitting inside under fluorescent lights all day is extremely depressing. However, the same job can be a pleasure to do if the work space gets lots of natural light and nature views.
During your office building remodel, opt for installing some large new windows. The bright daylight pouring in will lower electric light costs, improve mental health of employees, and make working for you a more enjoyable experience.
Introduce Integrated Standing Desks
While standing desks aren’t for everyone, those who enjoy them can gain a lot from them. Sitting from morning until night is extremely bad for the spine – one of the human body’s weakest links. Putting in integrated standing desks that can be adjusted from sitting to standing – then back again – at any time of the workday puts comfort and physical health at the forefront of company priorities.
Those who prefer to sit can continue working as usual. However, those who need a bit of variety to prevent stiffness, joint pain, or back pain can spend some time standing without having to move to a laptop or commit to a standing desk 100% of the time.
Expand to Meet Space Needs
As a company ages, it naturally expands to allow for growth. Therefore, your building needs to expand as well. If you’re not buying or building additional offices to accommodate new employees, your staff is growing more crowded by the year.
Remodeling an old office building means an opportunity to give employees back some of that space that’s been infringed on over the years of collecting new hires.
Expand with a second floor, add on new rooms for meetings or recently created departments, and create new offices for higher level employees to work with privacy.
Rebrand with Modern Design
One of the best parts of working with Heidan to remodel an old office building is that we specialize in modern design. Anyone can build a bland strip-mall office space. We offer something unique and valuable: designs that speak about your brand without words. Let us design a new office-front for you that compliments your brand and the demographic you’re trying to reach. We know good design can make a world of difference and we want to make that difference for you.














