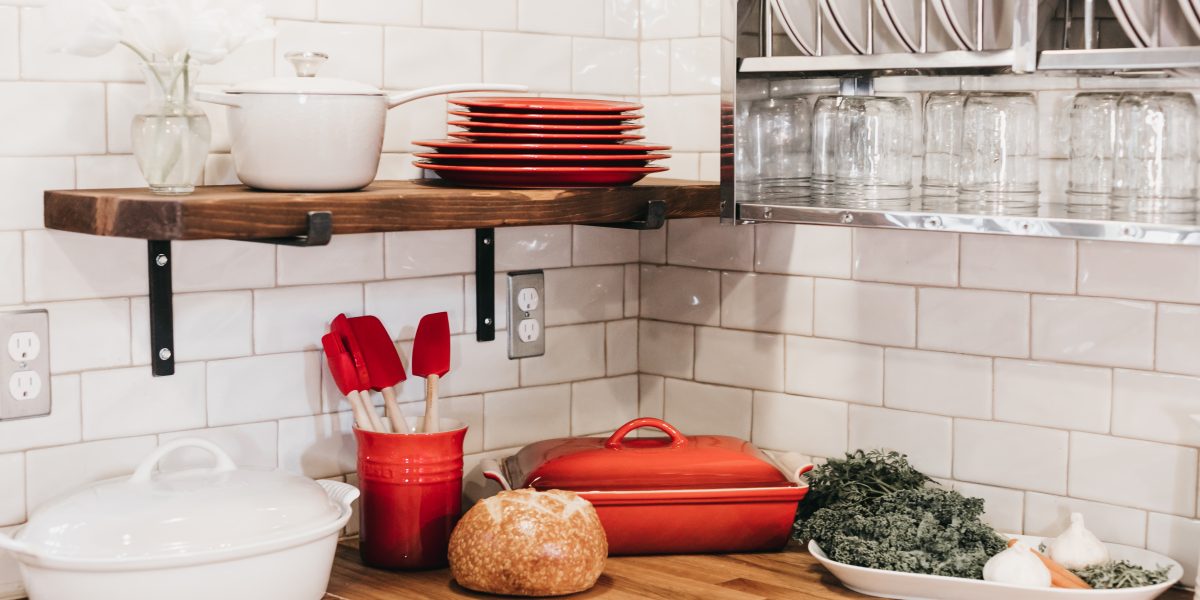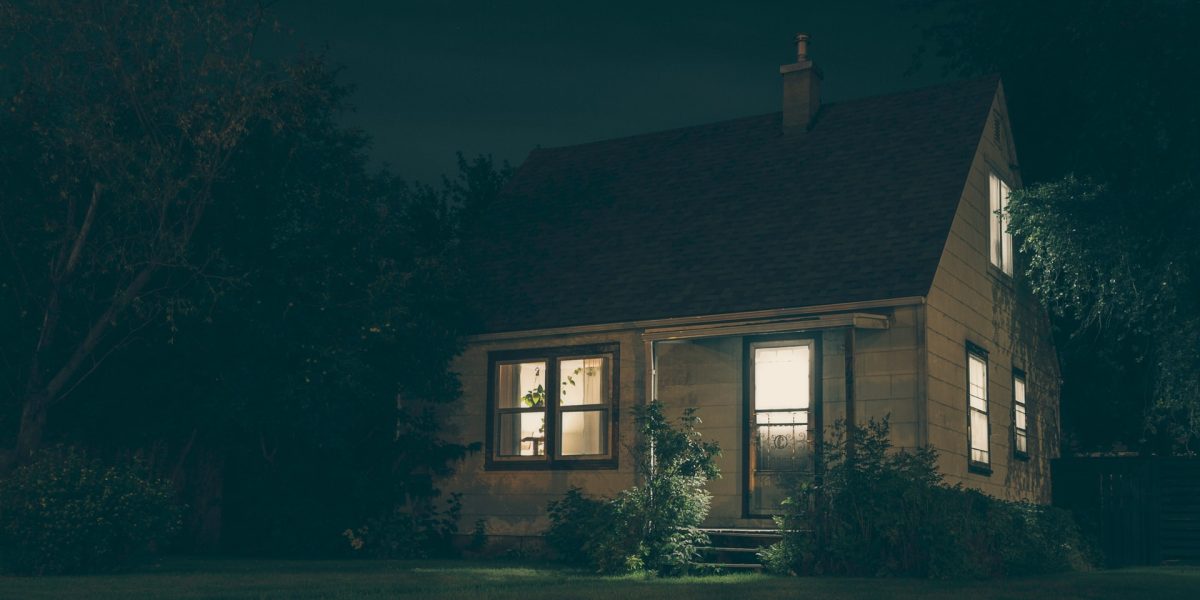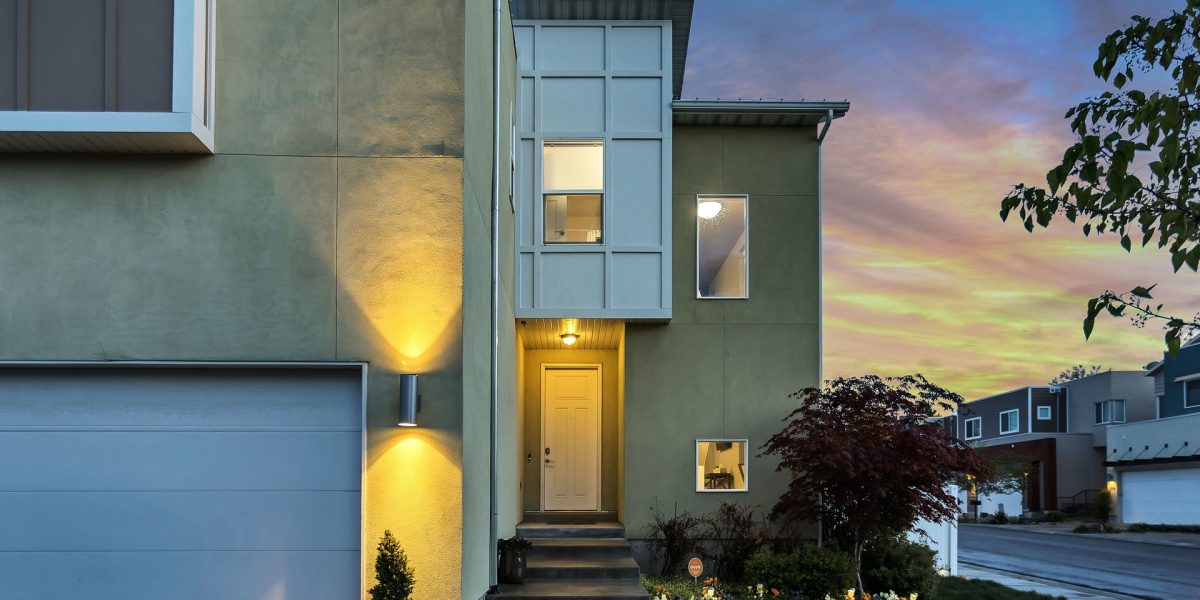Is your office feeling a little cramped? Looking to have an office built but don’t have the budget for something massive? If so, Heidan Construction has some great news for you. There are a lot of neat tricks we can use to make a space feel larger than it really is. That means remodeling a small space or building an office on the small side doesn’t have to mean feeling like sardines with your employees. Let’s take a look at some of these design psychology tricks.
Big windows
The first must-have in any office space is some big windows. This really can’t be overstated; windows make such a massive difference in perceived space. When you work in an office with 4 solid walls and no windows, it can feel like you’re underground. The cramped feeling of the space is 4 times stronger. Introduce some big windows on 2 or more walls and you let in a lot of natural light and the ability to see outside. Being able to see out past the walls of the building can trick the brain into believing you’re in a bigger space than you are.
Floating Stairs
If your office has stairs, make sure they’re floating. Whether the stairs lead up to a break room on another floor, or even a loft, they should be floating.
Floating stairs come in two general flavors. There are those where the side of each step is mounted to the wall, and there are those where each step is attached to a long, center beam so that it looks kind of like a spine. Both of these styles mean being able to see through the stairs, between the steps. Plus, because of their more minimal design, having floating stairs means removing any surrounding walls.
Standard stairs are often boxed in with walls, even on the outer side. This makes the entire office space feel smaller because that area is no longer visibly accessible. Removing walls and simply letting your floating stairs exist out in the open means expanding the actual visible space in the office.
Glass Dividers & Dynamic Layout
Next up, if you have divided offices, use glass dividers. These are often called frameless systems, as they’re made of frameless glass. By taking down any walls between offices and leaving only the necessary supporting columns, you increase visibility by a lot. Plus, frameless systems are usually quite soundproof, meaning you no longer have to hear your coworker’s phone calls while you’re trying to write a report.
Additionally, you can get opaque panels to limit visibility where desired. If you would prefer not to see your nextdoor office neighbor, you can put opaque panels between the offices. This maintains privacy while still allowing a lot of light flow and visibility to other parts of the office.
Office Remodeling and Construction
If you’re looking to improve your current office or start again from the beginning, Heidan Construction is here to help. Give us a call with your office design and construction needs and we’ll make the process easy.














