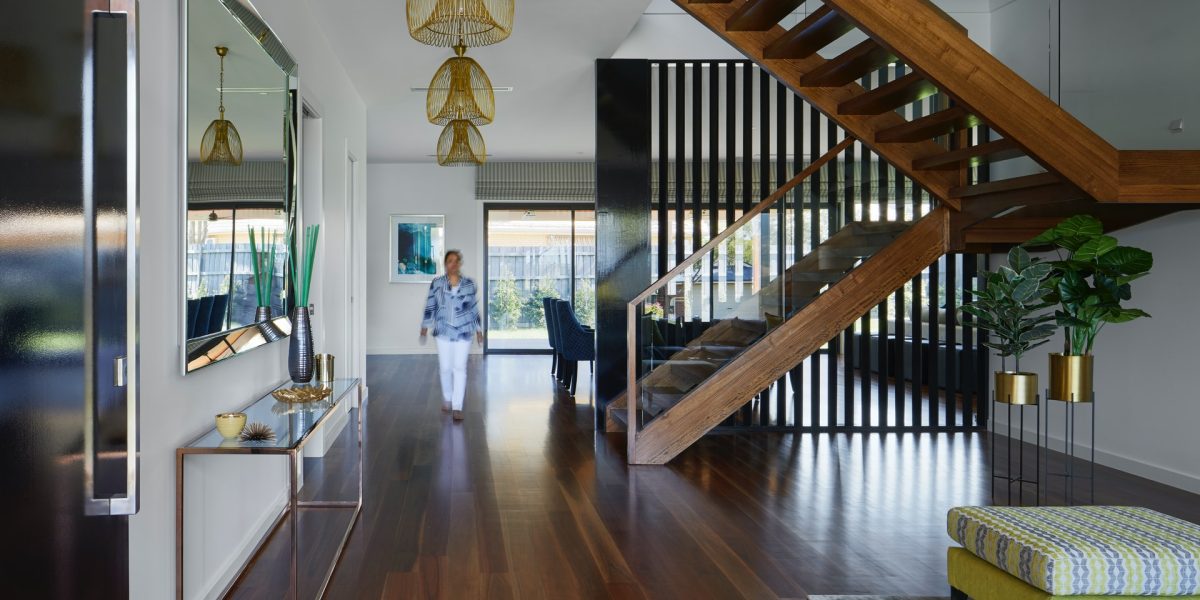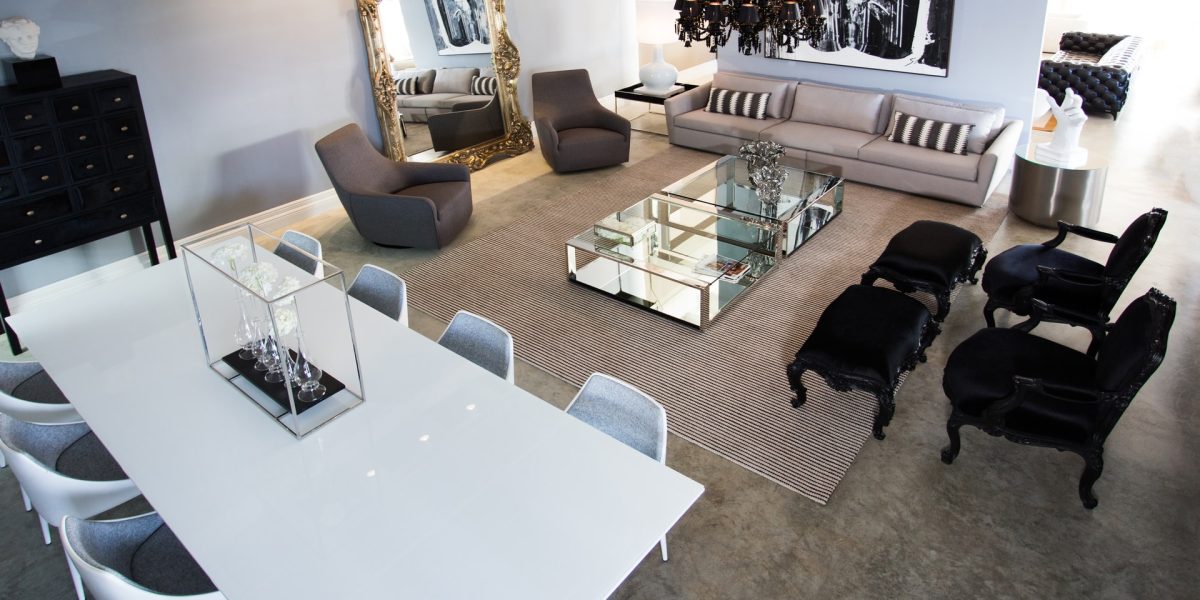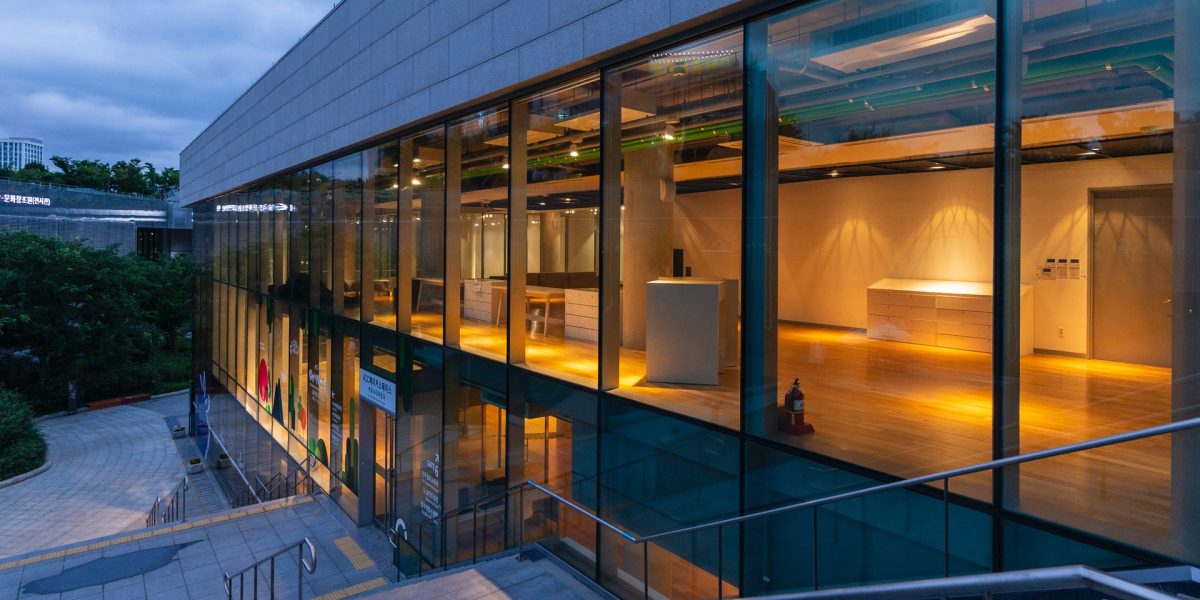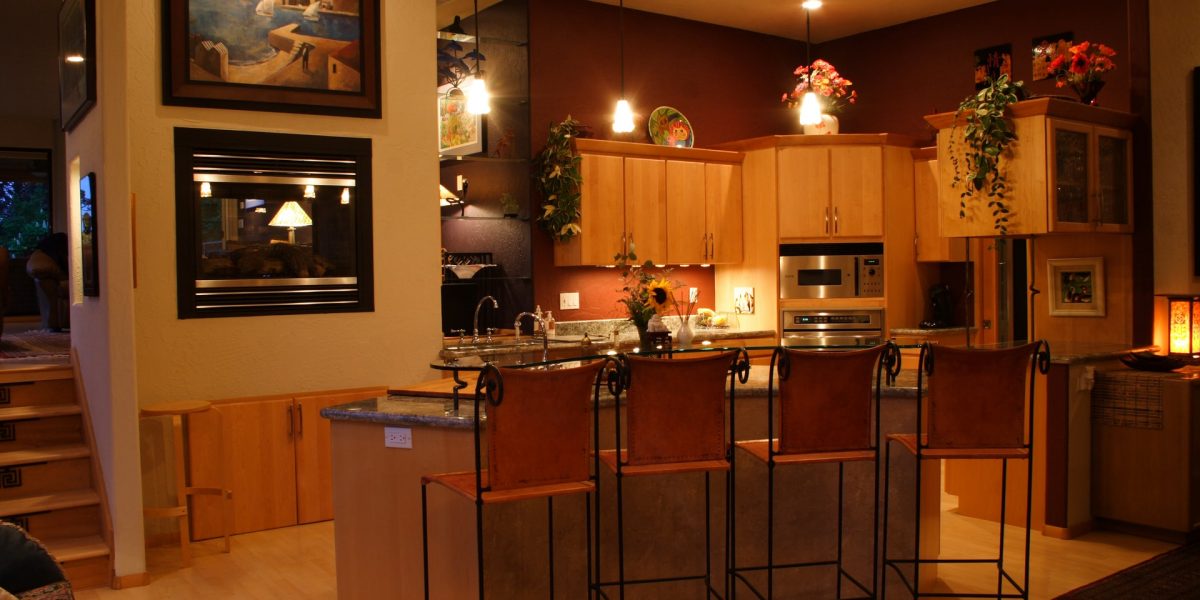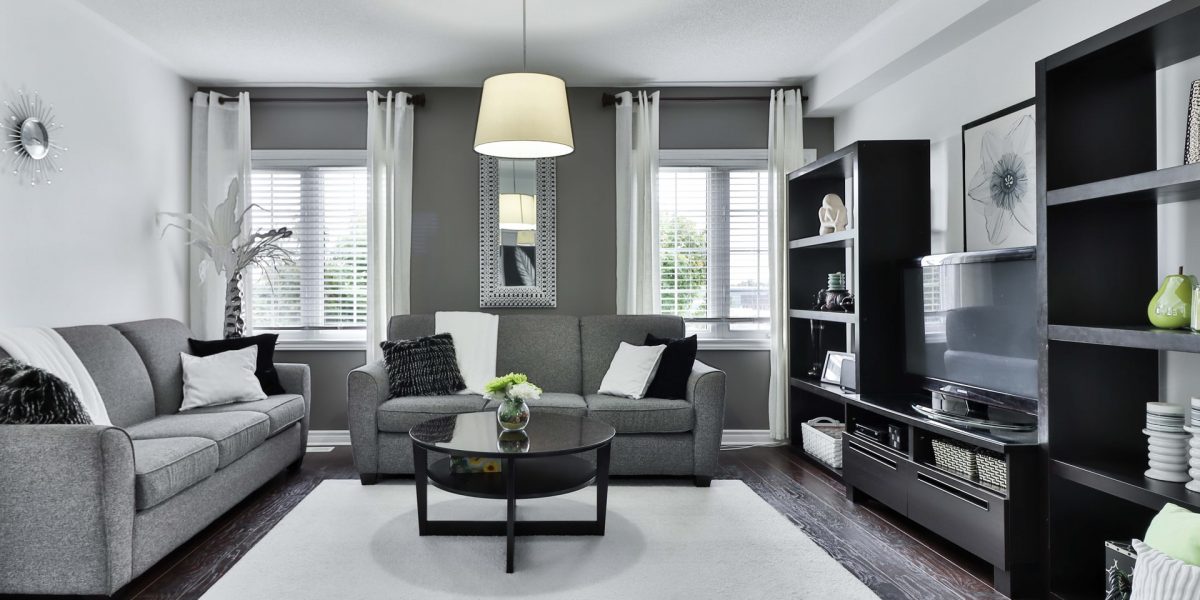Extensive home damage can come in many forms. There’s flooding, pests, a fallen tree, fires, and so much more. Recovering from extensive home damage isn’t easy, financially or emotionally. In the end, there are two ways to move forward and recover from extensive home damage: moving or remodeling. Heidan Construction is here to give you some insight into why remodeling may be the best way for you to move forward.
Moving Comes with Its Own Pains
Moving away from the source of your pain can seem like the best solution. However, it’s important to remember that moving comes with its own pains. If you have kids, they likely have friends in the neighborhood. Moving may mean switching schools or saying goodbye to friends they’ve had for years. For you, it may mean getting a new job or getting a longer commute. Moving can seem like the easiest way to get away from the pain of watching your home fall apart but, in fact, remodeling comes with an even better opportunity.
Remodeling Facilitates Healing
Watching your home fall apart from any kind of disaster can be the height of misery. Our homes are our safe havens, where memories are made, children are raised, and love thrives. To see it all fall apart can be quite traumatic. This can make many of us jump at the chance to move away, hoping to wipe away the trauma of it all. However, it can actually be more emotionally beneficial to stay and remodel.
When you see your home destroyed, there’s a loss of control and safety. Getting to see your home rebuilt is a way of taking control of the situation. It allows you to remain in charge of your living situation in a more meaningful way than moving somewhere else. Plus, when it’s all remodeled and looks just how you remember it – perhaps a bit nicer – it can help you to feel less like your home was ever taken from you. After all, a home is just wood and paint. The safety it brings is often more from the family inside of it.
Remodeling Brings Opportunity
While many would prefer to have their home rebuilt or remodeled to look the way it was, others may find opportunity in remodeling. Has there always been something about your home that drove you crazy? Now’s your chance to change it. With a whole remodeling crew at your beck and call, you may as well knock out that unwanted wall and put in the kitchen island you’ve always wanted. Use the opportunity, not just to heal, but to move on from a home that wasn’t quite right for you.
If you’re ready to recover from extensive home damage by remodeling, give us a call at Heidan Construction. We look forward to helping you and your family recover from disaster and bring to life a home ready for many more years of use.
