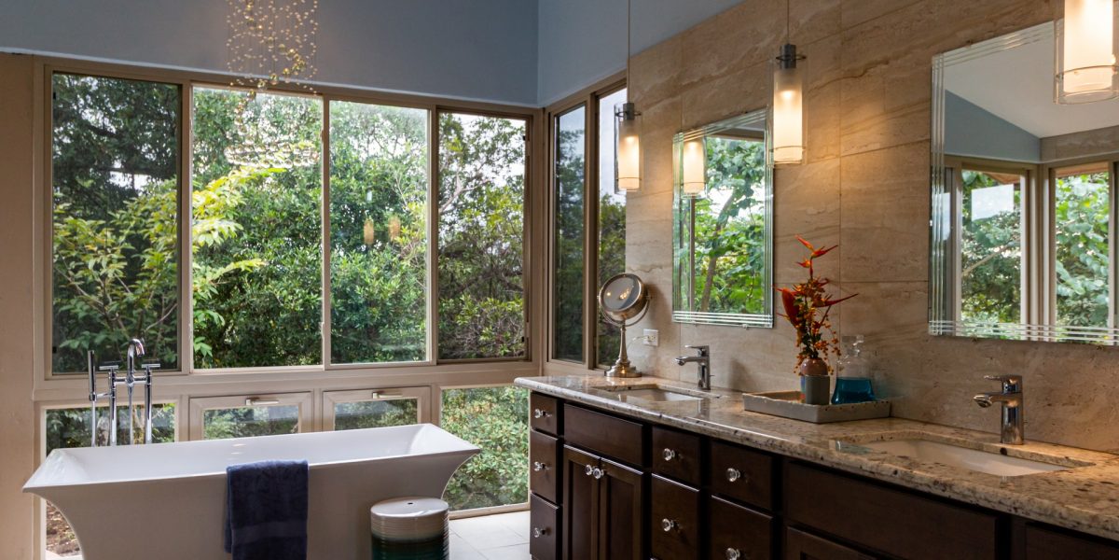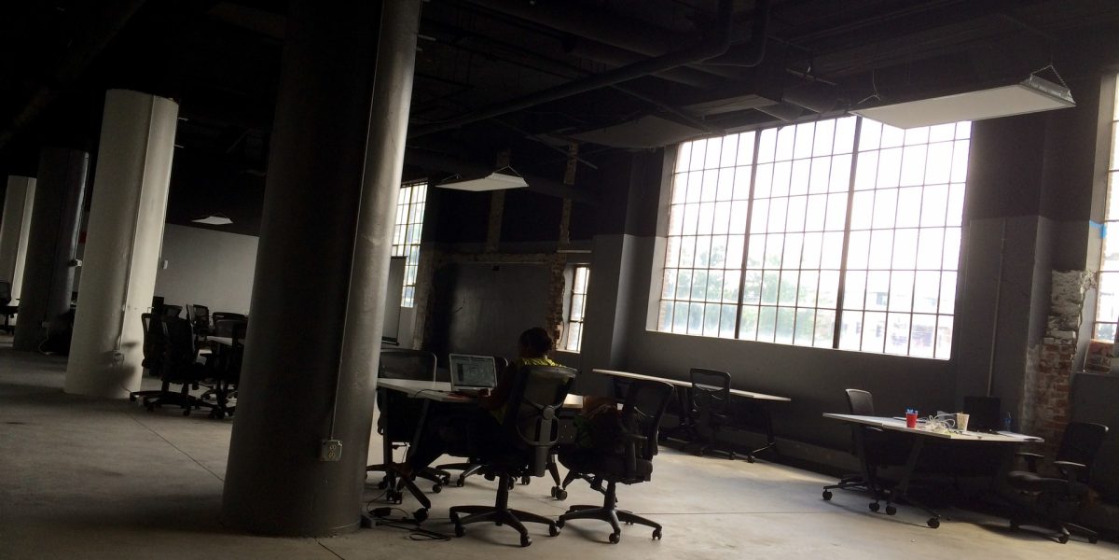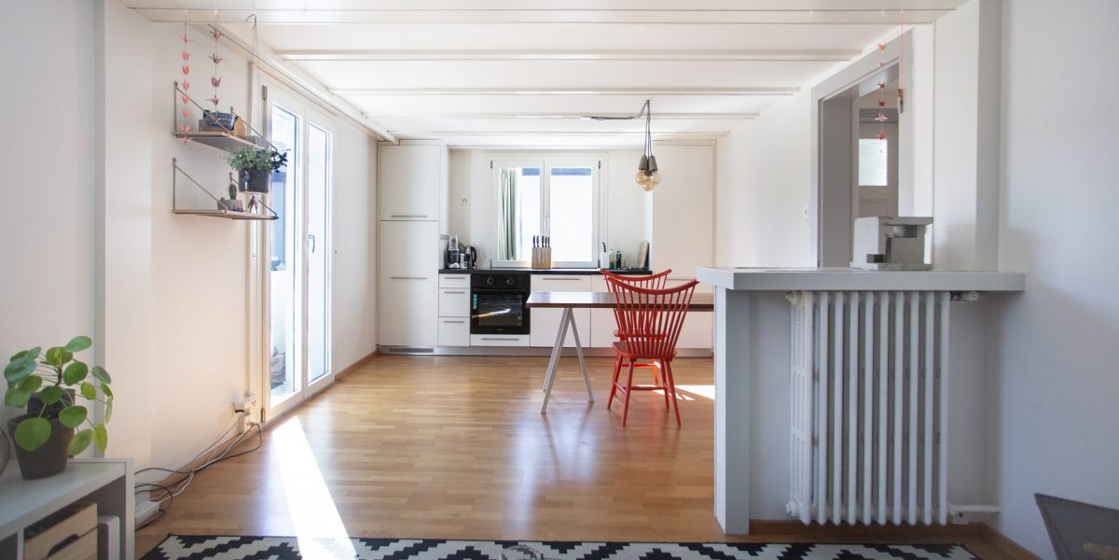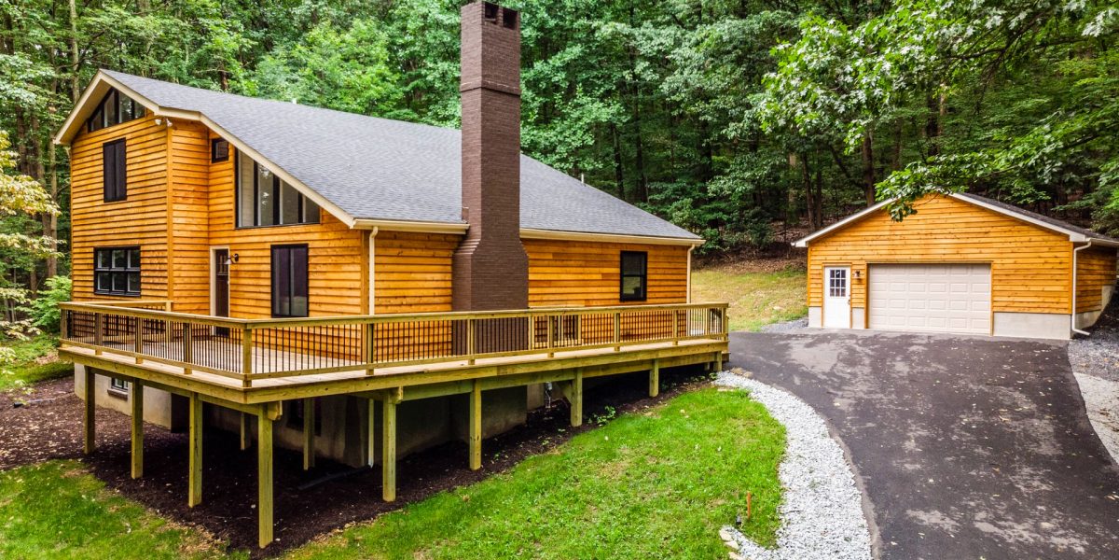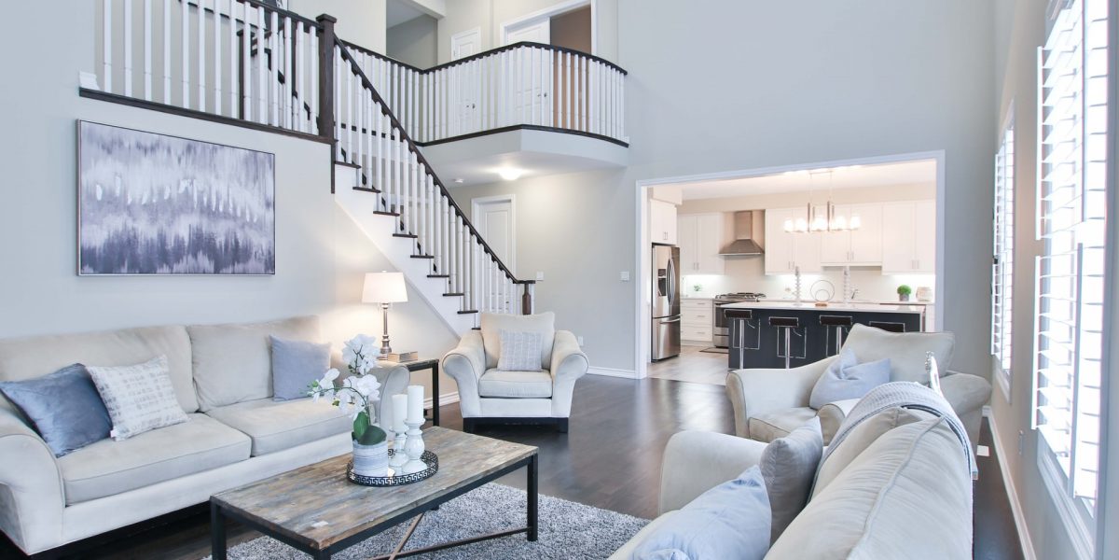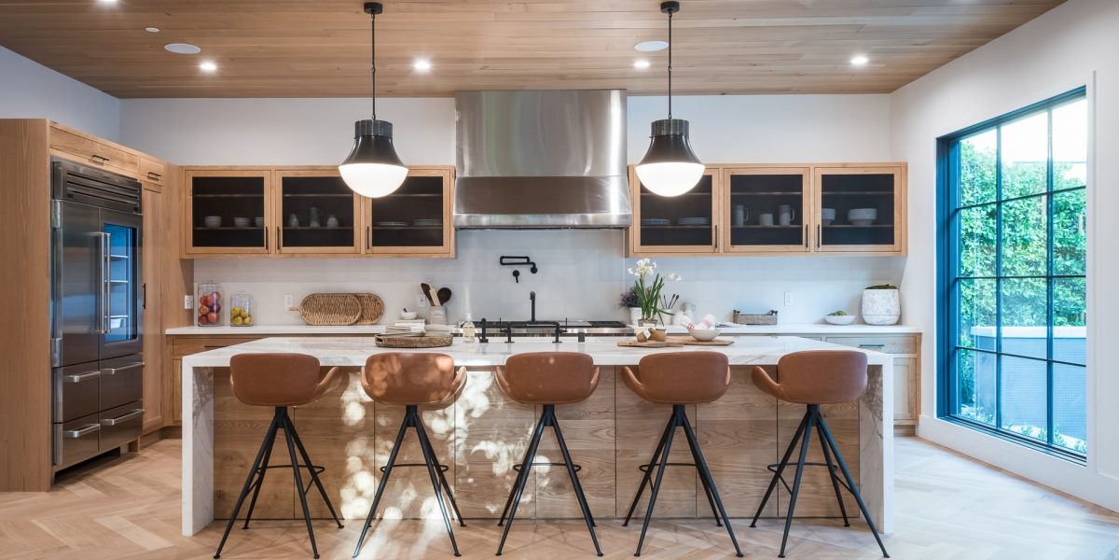Retirement comes with a lot of perks! There’s more time for sleeping in, visiting grandkids, and exploring hobbies. However, with retirement usually comes spending a lot more time at home. That can be really great, or really stifling. It comes down to how well-suited your home is to your needs. For many folks who’ve just retired, there is the realization that their home is not. Let’s talk about why you might want to consider a retirement remodel.
Let Your Home Grow with You
The first thing we need to consider is how your home may have become stuck in the past. Most married couples who buy a home together will stay in the same home for the entire duration of their kids’ upbringing. While there are exceptions in single adults, and those who underestimated their family’s space needs, remaining in one home is the norm. People grow attached to their homes and moving is a huge burden on one’s mental energy and finances.
The problem is, when you buy a house with the intention of housing a family, you’re looking at the needs of the present. By the time you retire, those are the needs of the past. The things you needed when planning to have kids are now hindering your retired life. The kids have moved out and it’s time to update your home. Let your home grow with you, instead of starting over somewhere unfamiliar.
Save Money on Meeting Your Needs
Many people’s first instinct when their home is no longer cutting it is to simply move. The thing is, moving is not always the best, or even cheapest, option. When you add up the amount of money required to not only upgrade your house, but also pay movers, truck expenses, realtors, and so on, it’s often much more economical to remodel. Not to mention, remodeling can end up taking significantly less of a toll on your mental health.
Many people are put off by remodeling because the sound of many thousands of dollars intimidates them. The thing is, this is usually only intimidating because of people’s perspective on remodeling versus moving. When people think of a new house, many thousands of dollars in expenses doesn’t seem so bad. This is because we view a whole house as the prize. When we think of remodeling, we view changes as the prize. Not to mention, many people aren’t aware that they can apply for a loan for their remodel, just like a mortgage.
Improve Your Quality of Life
When you remodel your home, you’re doing more than just changing what’s there. You’re adding more and improving what’s there. When you do that, it feels, not only like new, but like what you’ve been needing this whole time. You get all the benefits of a new home (updated appliances, fixtures, new paint, and a home that fits your needs) without the downsides of moving (adjusting to a new location, the stress of packing and moving belongings, and finding new problems in your unfamiliar home environment).
A retirement remodel means expanding your on-suite. You can expand your kitchen and update your laminate countertops and cheap vinyl flooring to something that feels luxurious. You know that back porch you always wanted? We can make it happen. Quit waiting for tomorrow to give yourself what you’ve been waiting your entire life for. Get the retirement remodel you deserve while you still have the time and opportunity to. Let the professionals from Heidan Construction do the honors.
