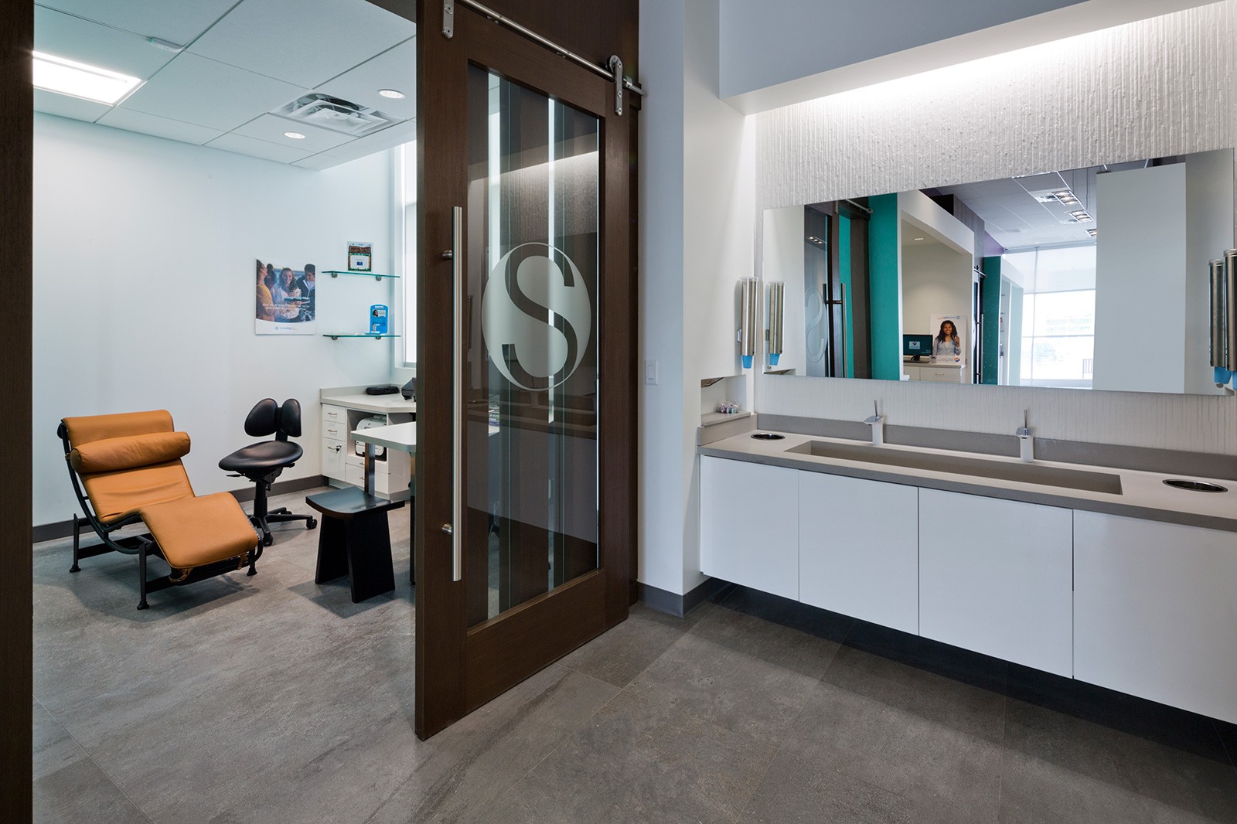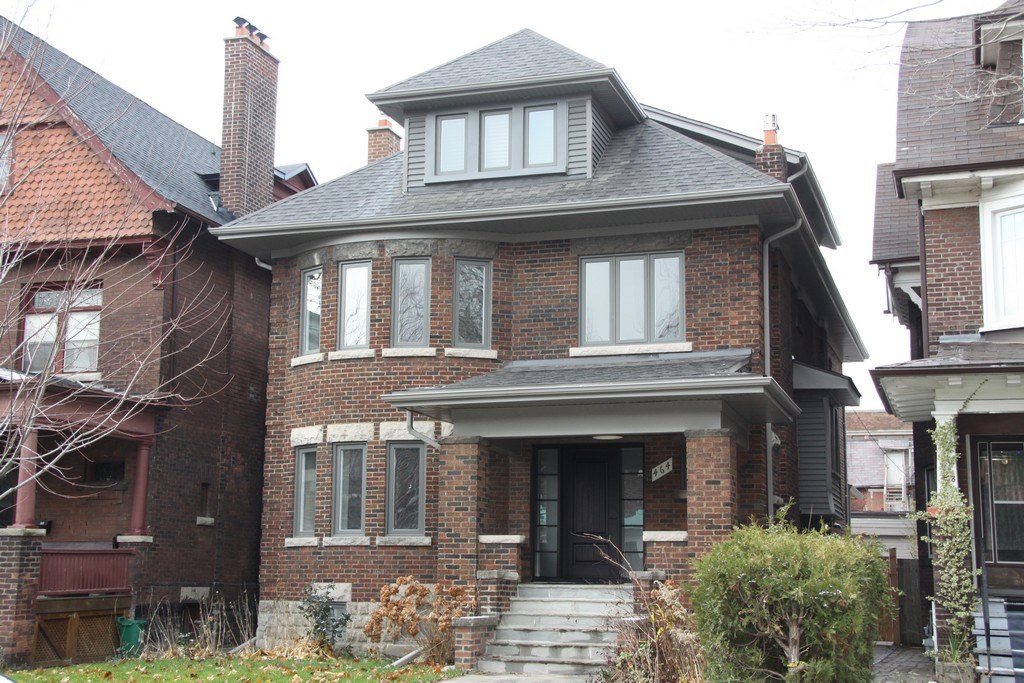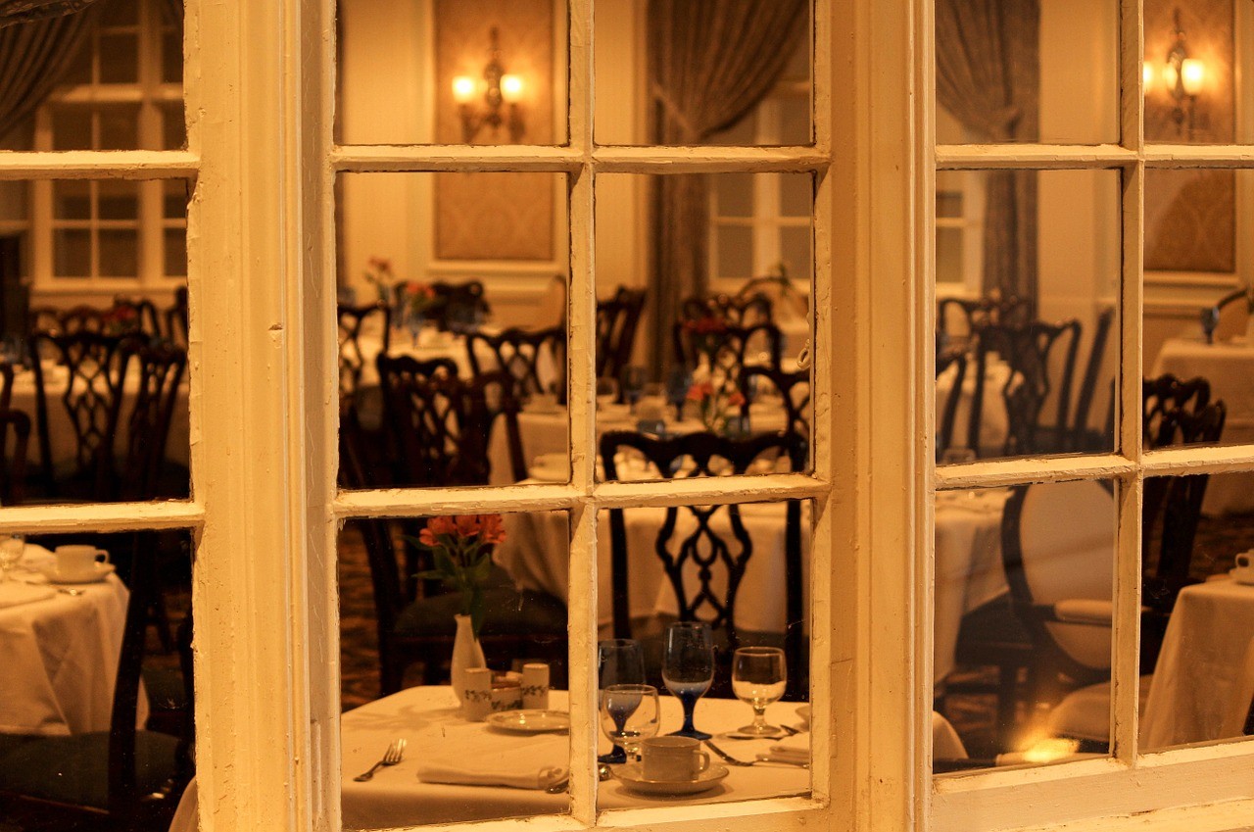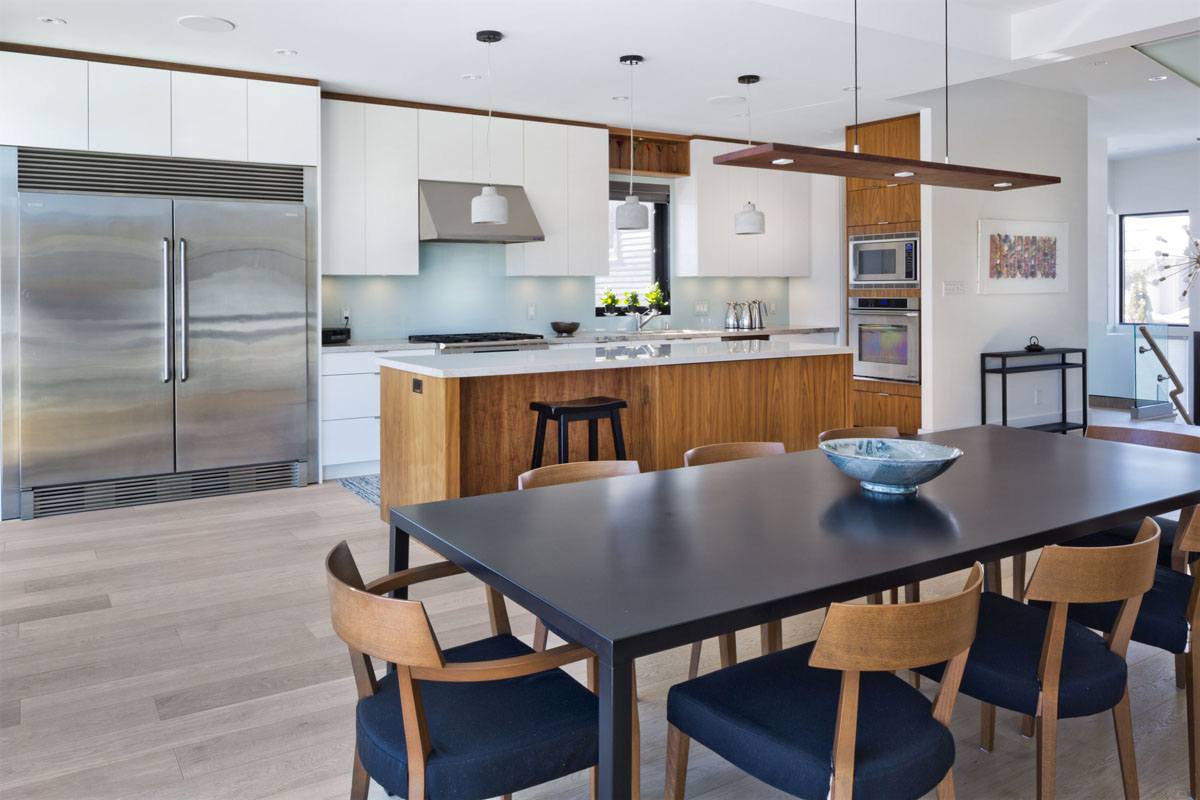
There’s a lot of stress running a dental office, but the good news is that there are ways you can keep it down to manageable levels.
Here are four changes you can make around the office to help you out:
Optimize the physical flow of the office
Much of a dental office’s efficiency can be built in right from the beginning during renovations. Start by thinking about the range of services you’d like to offer your patients.
For instance, if you’ll be specializing in more complex procedures where patients may want the option of nitrous oxide, then consider plumbing in a convenient delivery system. It’s also a good idea to keep the complex procedures to the chairs further back in the office. Hygiene appointments and shorter procedures can then be scheduled for the chairs near the reception area. This will make for smoother traffic flows that won’t disturb the focus needed for longer procedures in the back.
Be sure to also set aside a room for patients to relax in between procedures, instead of having them wait in the dentist chair. You can equip the room with recliners and even entertainment systems with headphones so that they can de-stress in peace. Most importantly though, this frees up the chair for quick checkups or procedures on another patient. If the waiting time is too short to squeeze in another patient, it’ll at least give some space to clean up and prep for the end of the procedure.
Another way to streamline the office operations even more is to install one extra dental chair than what’s needed. This chair would be staffed full-time by an assistant who will have an independent schedule to look after patient checkup tasks that don’t need dentist supervision. Your office will be able to handle a much larger volume of patients that way.
Empower your assistants and hygienists
Rather than having your assistants around merely to assist you, train them to perform the full spectrum of tasks they’re legally able to do. Bottlenecks in the office are often created because there are procedural or information gaps found when the dentist walks in for exams or procedures.
If your assistants and hygienists can do much of the legwork up front and patient information is always up-to-date according to a checklist, then it gives you more time to focus on the more complex procedures in the office.
Embrace flexible patient scheduling
Every day never really goes according to plan in a dental office. That’s why you want to make sure you have a flexible patient scheduling system in place.
Before you purchase the right software for the job though, start by improving your office’s estimates of appointment or procedure times. Don’t forget to include the time needed for area setup and cleanup! As you revise your time estimates with more experience, make sure your front desk personnel are kept up-to-date on accurate time estimates when they’re booking appointments. Your staff will be thankful for rotating chairs efficiently and your patients will be thankful for accurate expected appointment times.
Dealing with emergencies
Emergencies are part of the dental business, but you don’t have to let them derail your day. A good way to deal with them is to dedicate specific windows each day just for emergencies. You can either have them vary daily according to the day’s scheduled appointments or have the same emergency time slots every day. The advantage of the latter option is that you can tack them on to the office lunch hour or break time; if there are no emergencies that day, then everyone gets a longer break or more time to wrap up other work!
These are great changes to get the stress ball rolling away in your dental office. If you’re feeling extra ambitious, consider an electronic paperless filing system as your next step!












