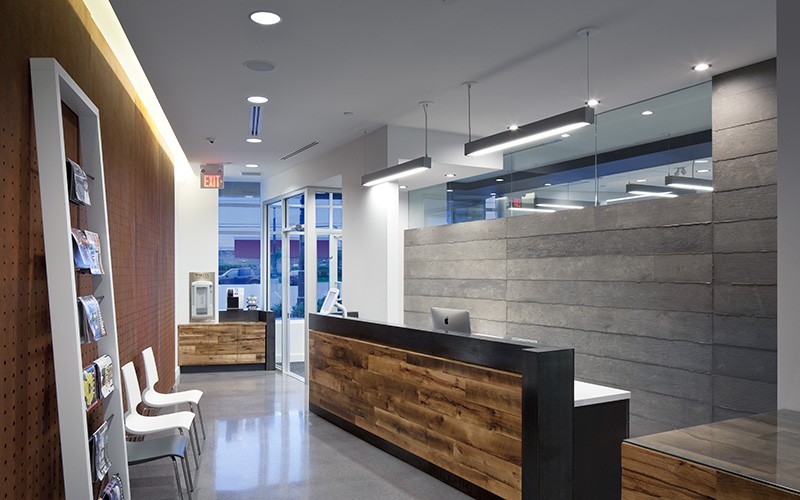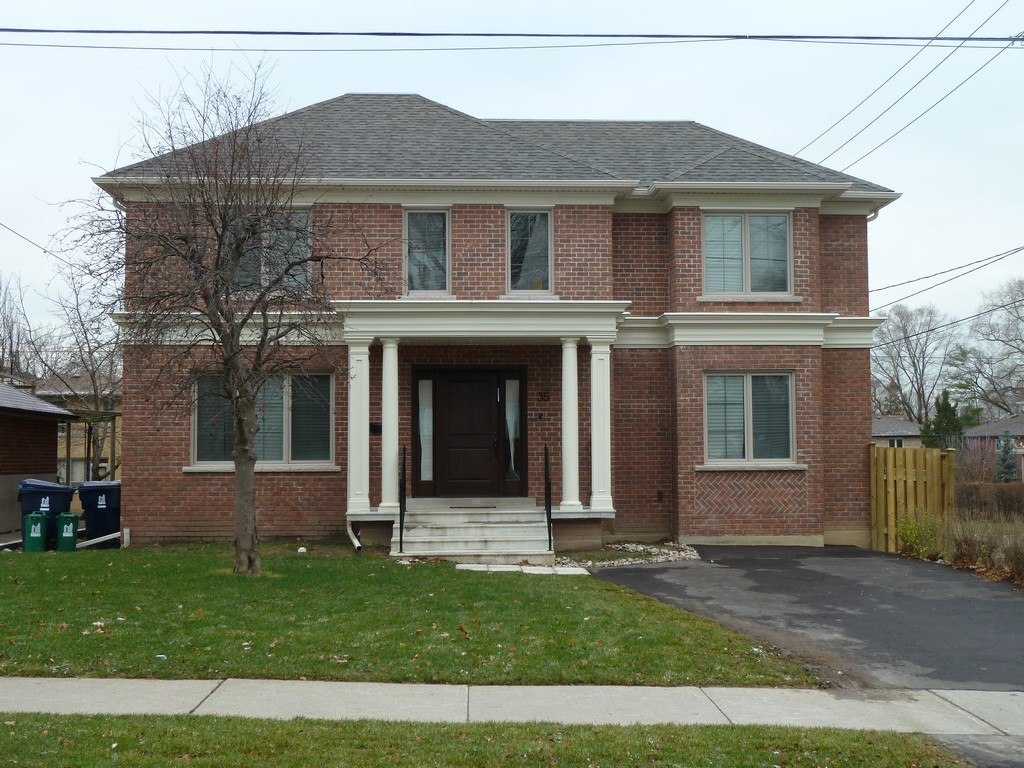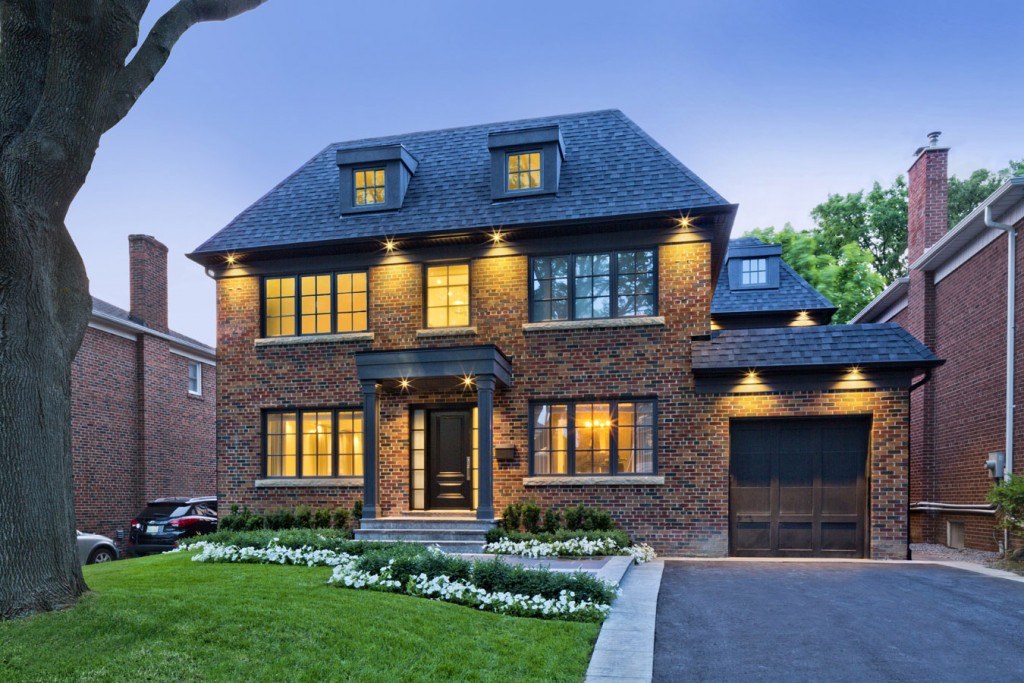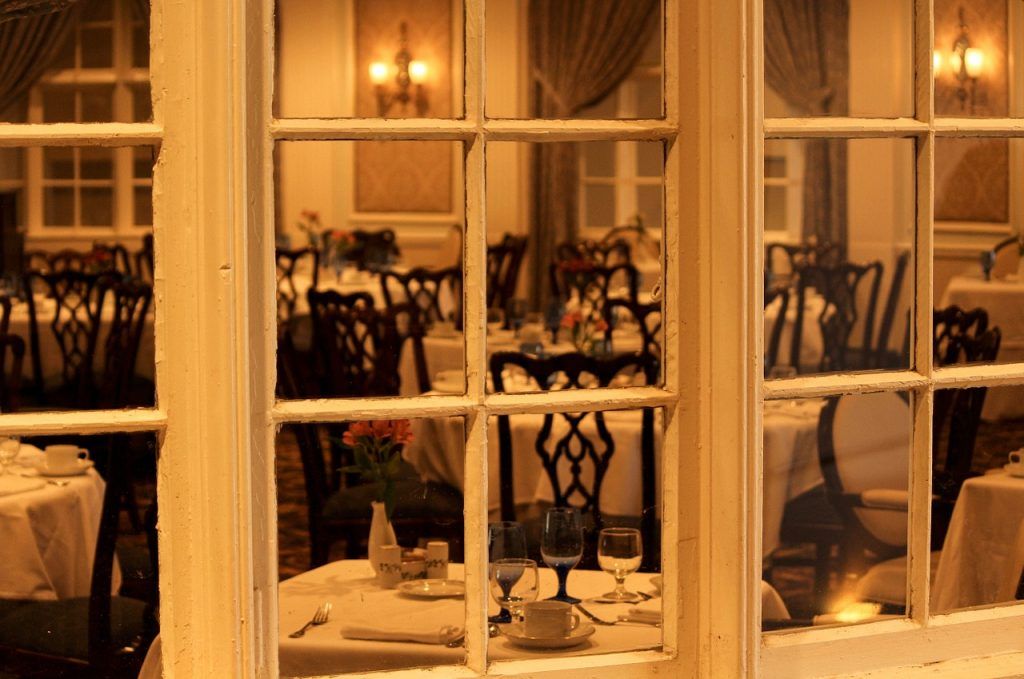As summertime arrives, your kitchen transforms from a place to create hot, heavy and filling wintertime meals to one that will become known for cool, light and refreshing dishes. Why not make your surroundings reflect the change in season? Here are some tips for easy kitchen renovations that will usher in the summer.
Brighten Your Colours
Changing the colours of your cabinetry from dark light will make a massive impact on the feel of your kitchen. Upgrading to maple or even brighter colours such as white or yellow will give your kitchen that summertime feel. Whether resurfacing or simply painting, the fact that cupboards occupy so much kitchen surface area means that changing their colour will cause a major shake up in the room’s ambience.
Match Your Appliances
If it’s time to upgrade your refrigerator, stove, dishwasher or other appliances, consider streamlining them to match. Nothing creates cleaner lines and coherence than matching appliances. Aligning appliance characteristics give a uniform framework to the kitchen that will reflect the summertime sunlight in a positive fashion.
Modernize Your Countertops
Whether you choose stones such as marble, granite or slate or one of the newer man-made materials such as Caesarstone or Neolithic, updating your countertops can do wonders for the light reflecting capacity of your kitchen. A simple change in countertop material can change the atmosphere of the whole room. Consider a material that accentuates your appliances and cabinetry for maximum impact.
Accent Lighting
Accent lighting will brighten up your kitchen with minimal cost. Whether adding undermount lighting to your cabinetry, adjustable track lighting to your ceiling or wall lighting to highlight special areas, these are all quick and easy ways to spice up your kitchen. Adding accent lighting is a low cost renovation with high rewards as a result.
The ushering in of summer is a perfect time to change the profile of your kitchen with simple renovations that result in a fresher, cleaner look. Simple changes can make huge differences. By adding more light, coordinating appliances and countertops and brightening your colours, you can ensure the season is reflected in your kitchen.














