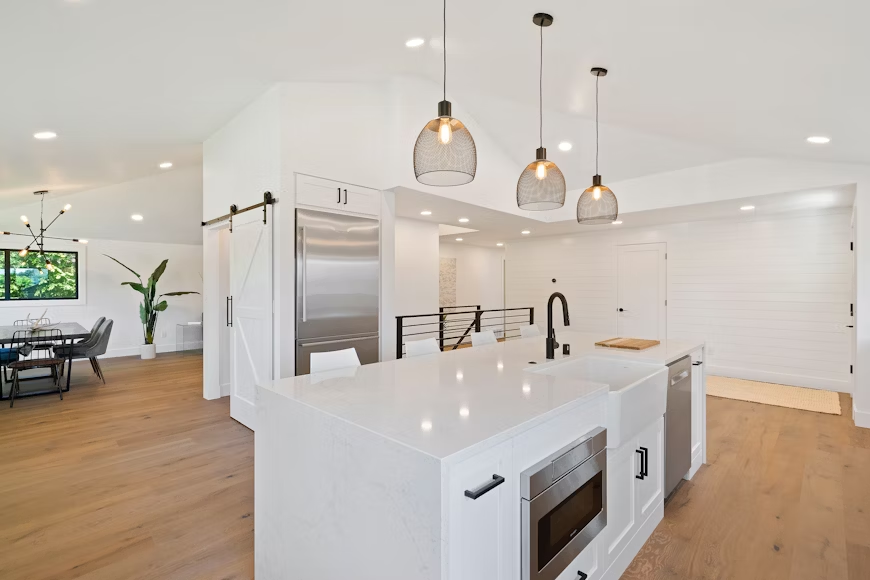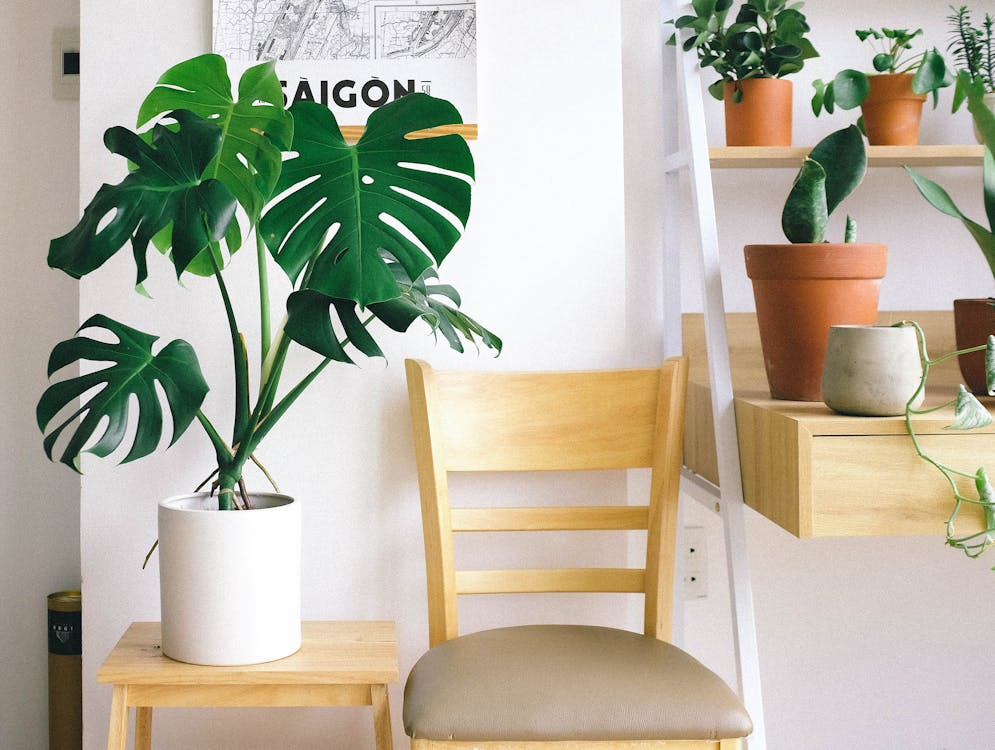
As remote work continues to gain popularity, designing an ergonomic and comfortable home office is essential for maintaining productivity and well-being. Be more productive and enjoy your online work at home with a comfortable, ergonomic office space. If a home office renovation is on your summer to-do list, consider incorporating these ergonomic elements.
Open Concept Home Office
Looking to optimize your workspace for productivity and comfort? Consider consulting our home design experts to explore creating an open-concept home office. Say goodbye to clutter and cramped corners that can hinder your online work at home and well-being.
Our team can discuss options such as room additions, wall removals, and the transformation of existing spaces into ergonomic havens for your work. An open-concept home office not only enhances the visual appeal of your home but also provides a functional and inspiring workspace.
Investing in this transformation can significantly improve your work-life balance and overall satisfaction. Connect with us to reshape your home office and elevate your productivity.
Proper Desk Height
Ensuring your desk is at the correct height is crucial for preventing neck, shoulder, and back pain. Investing in an adjustable desk or making modifications to your existing workspace can help you achieve the ideal ergonomic position.
This can contribute to improved comfort and productivity, as well as reduce the risk of developing musculoskeletal issues. Taking proactive steps to optimize your workspace ergonomics can have long-term benefits for your health and well-being.
Supportive Seating
A high-quality, ergonomic office chair is a worthwhile investment for any home office. Look for chairs with lumbar support, adjustable seat height, and breathable materials to keep you comfortable during long work sessions.
Ample Lighting
Proper lighting in the workspace is crucial for reducing eye strain and headaches, ultimately contributing to a more comfortable and productive environment. When setting up your workstation, it’s important to prioritize lighting to promote overall well-being.
One effective strategy for achieving optimal lighting is to position your workstation near a window to harness natural light. Natural light not only provides a pleasant ambiance but also offers a full spectrum of color that artificial light sources cannot replicate. It’s worth noting that exposure to natural light has been linked to improved mood and increased productivity.
Supplementing natural light with task lighting can further enhance the lighting conditions at your workstation. Adjustable lamps allow you to direct light to specific work areas, reducing harsh glares and shadows. Meanwhile, dimmable overhead lighting provides the flexibility to adjust brightness levels based on your tasks and preferences, creating a more personalized and comfortable lighting environment.
By combining natural light with carefully chosen artificial lighting, you can create an ideal workspace that minimizes eye strain and supports ongoing focus. Prioritizing adaptable and diverse lighting options not only promotes visual comfort but also contributes to better overall well-being, enabling you to work more efficiently and comfortably throughout the day.
Minimize Clutter
A cluttered workspace can be a significant source of stress and distraction. Incorporate ample storage solutions, such as filing cabinets, bookshelves, and desktop organizers, to keep your home office tidy and focused.

















