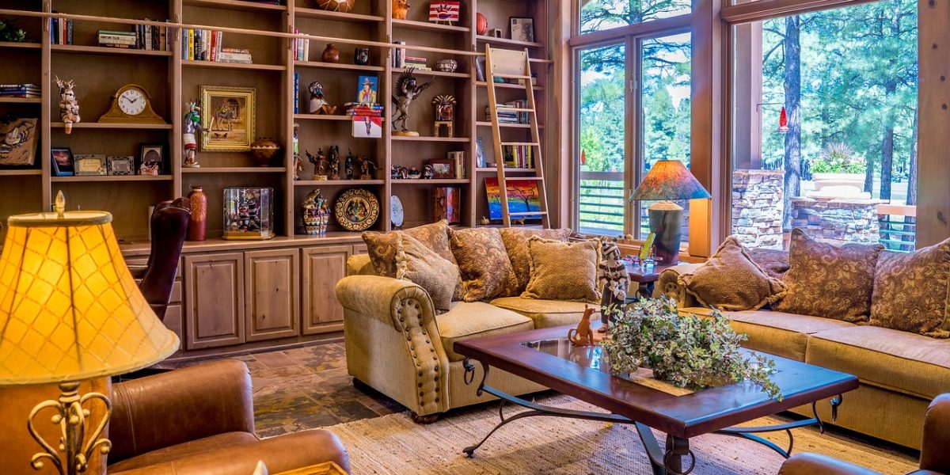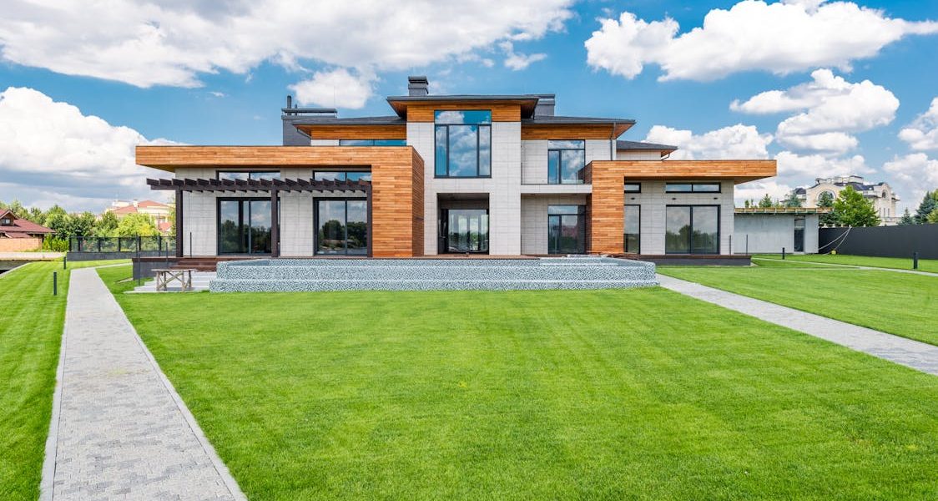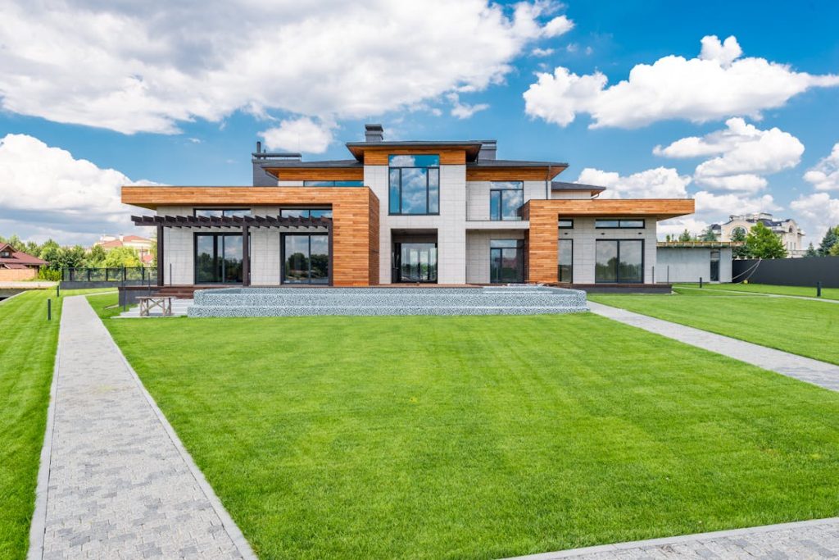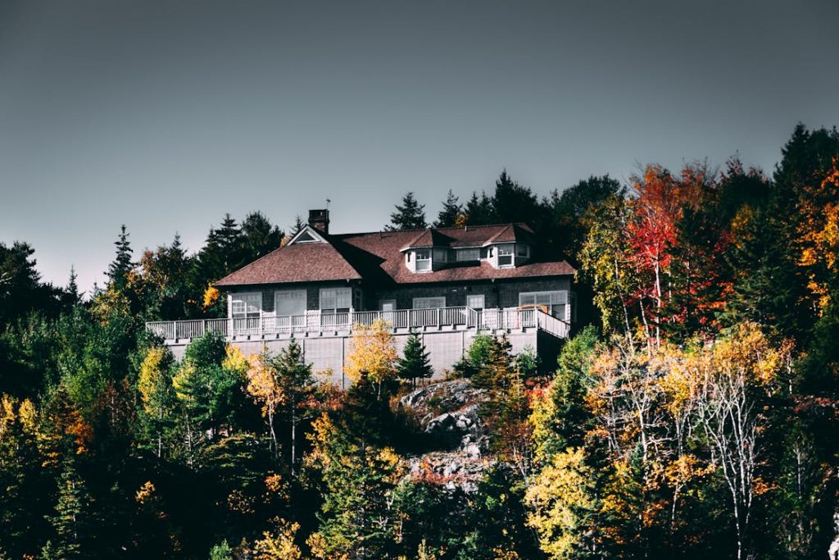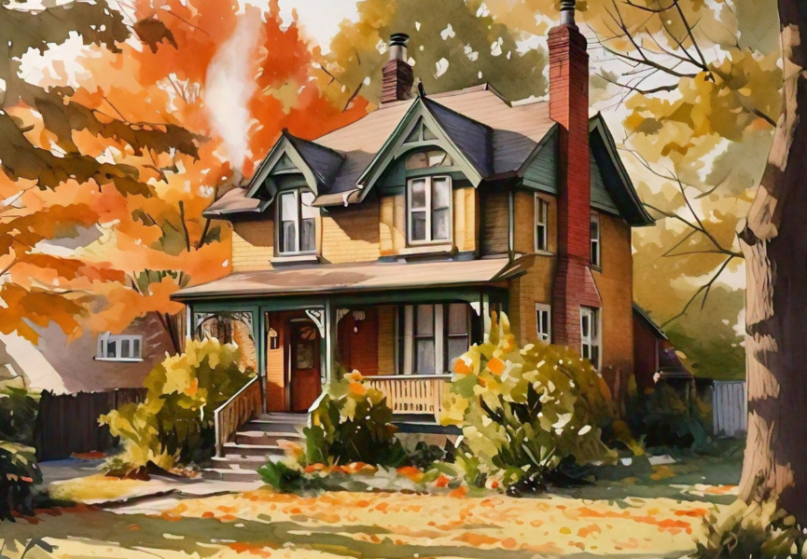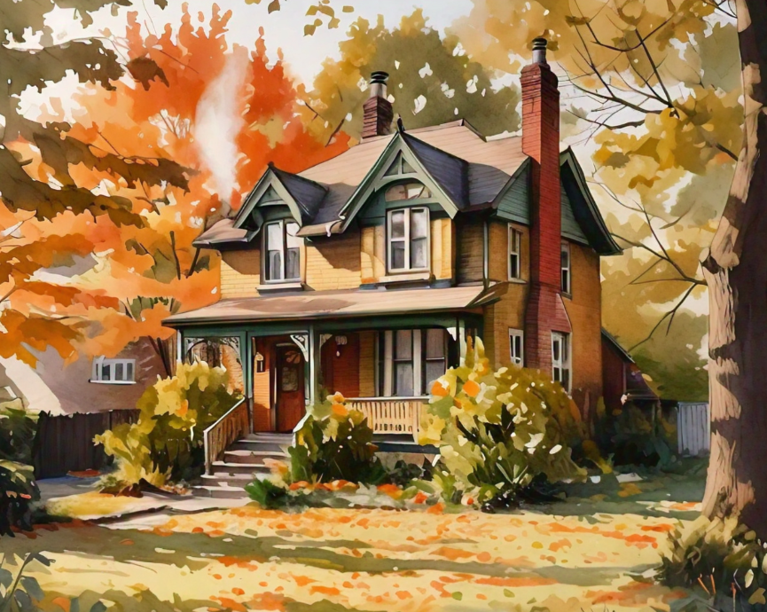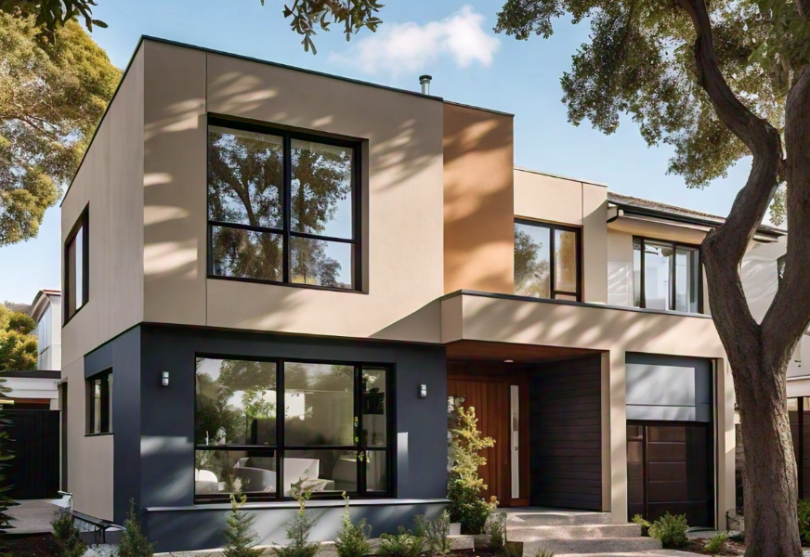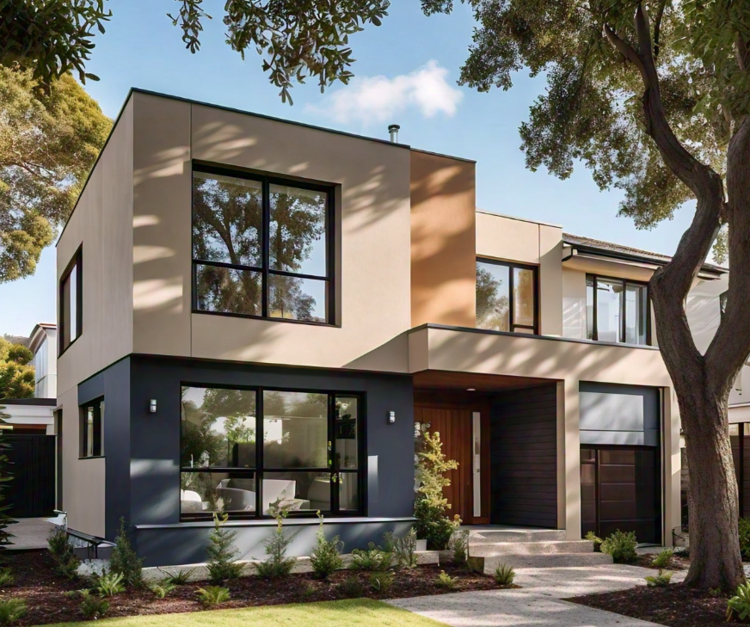
As Toronto strives for a more sustainable future, homeowners can play a significant role by making eco-friendly upgrades to their homes. These upgrades reduce environmental impact and offer long-term benefits like energy savings and improved indoor air quality. This guide to green building projects will explore practical steps to transform your Toronto home into an eco-friendly haven.
Energy Efficiency Upgrades
If you’re looking to save energy and make your home more comfortable, there are several great options you can consider. First, think about replacing your old, drafty windows with energy-efficient models. These new windows help keep the warmth inside during winter and the cool air in during summer, which can lead to significant savings on your energy bills. Green building projects are good for your wallet and the environment!
Next, make sure your home has proper insulation in key areas like attics, walls, and basements. Good insulation helps maintain comfortable indoor temperatures all year round and reduces energy consumption.
Upgrading to a high-efficiency heating and cooling system is another smart move; these systems use less energy, which is good for both the planet and your wallet. Lastly, installing a smart thermostat can make a big difference. These handy devices learn your daily habits and adjust the temperature automatically, making it easier to optimize your energy use. With these simple upgrades, you can create a more energy-efficient home that’s cozy and budget-friendly!
Water Conservation Measures
- Low-Flow Fixtures: Replace traditional faucets, showerheads, and toilets with low-flow models. These fixtures reduce water consumption without sacrificing performance.
- Water-Efficient Appliances: Choose appliances with the WaterSense label. These appliances use less water while maintaining cleaning and washing efficiency.
- Rainwater Harvesting: Collect rainwater in barrels to water your garden or lawn. This reduces reliance on municipal water supplies.
- Landscape Wisely: Opt for drought-tolerant plants that require less water. Mulch your garden to retain moisture and suppress weed growth.
Sustainable Building Materials
- Recycled Materials: Incorporate recycled materials into your home renovations. Recycled wood, metal, and glass can be used for flooring, countertops, and other elements.
- Locally Sourced Materials: Choose building materials sourced from local suppliers to reduce transportation emissions and support local businesses.
- Non-Toxic Paints and Finishes: Use low-VOC (volatile organic compound) paints and finishes to improve indoor air quality.
- Energy-Efficient Lighting: Replace traditional incandescent bulbs with LED or CFL bulbs. These bulbs use less energy and last longer.
Renewable Energy Solutions
If you want to make your home more eco-friendly and save on energy bills, think about putting solar panels on your roof. They’re a great way to generate clean energy and can help power your home.
Plus, if you live in a place where there’s a lot of wind, you might want to check out small wind turbines. They’re perfect for areas with consistent winds and can really help meet your energy needs.
Green Cleaning and Maintenance
- Non-Toxic Cleaning Products: Use natural cleaning products or make your own using simple ingredients like vinegar and baking soda.
- Regular Maintenance: Regular maintenance of your home’s systems can improve energy efficiency and reduce the need for repairs.
- Composting: Start composting food scraps and yard waste to create nutrient-rich soil for your garden.
By implementing these eco-friendly upgrades, you can significantly reduce your home’s environmental impact and contribute to a greener future for Toronto. Remember to consult with professionals to ensure proper installation and maximize the benefits of these upgrades.

