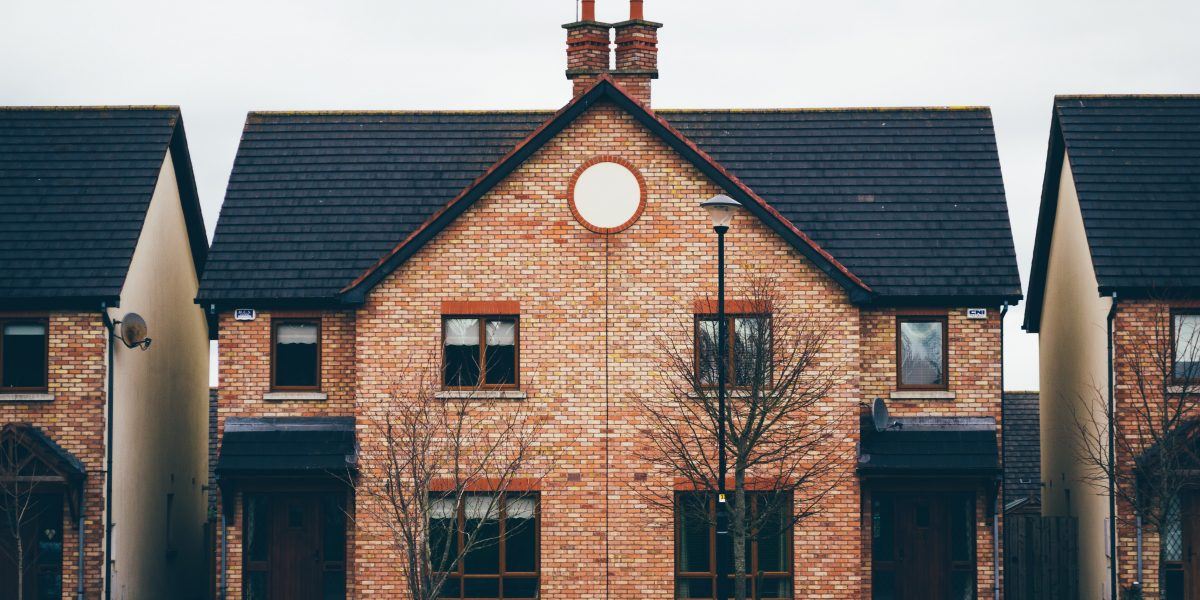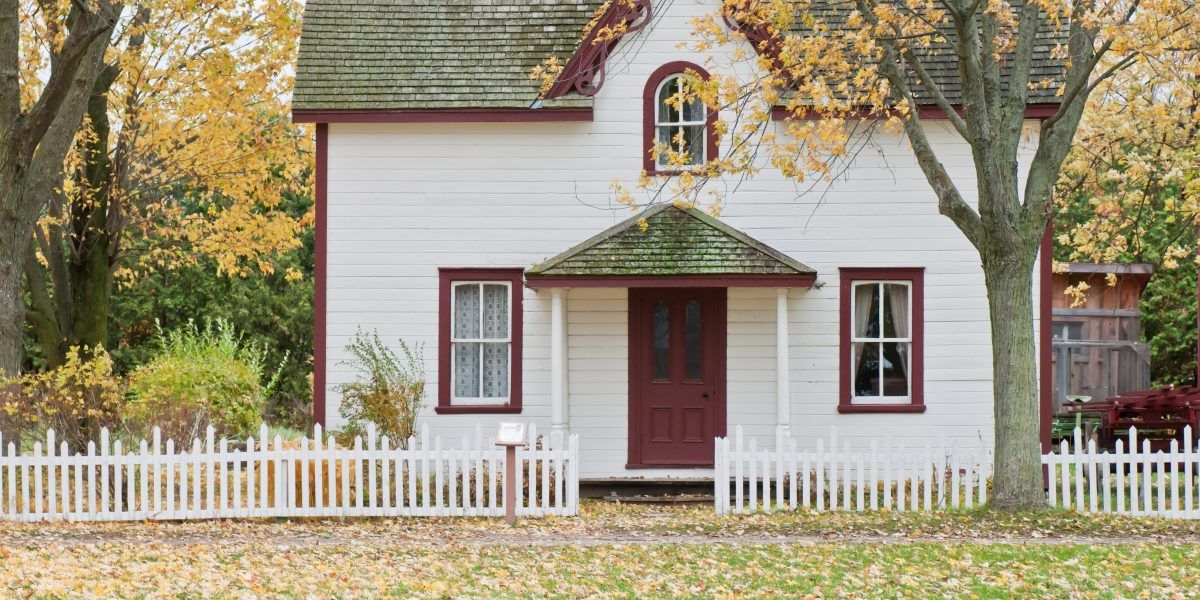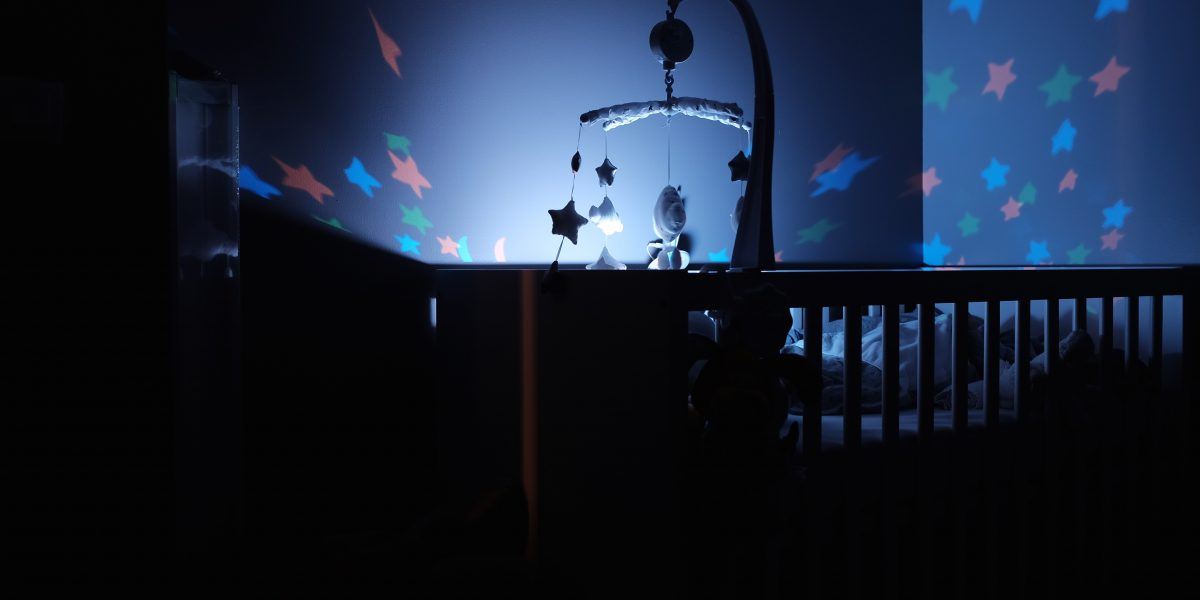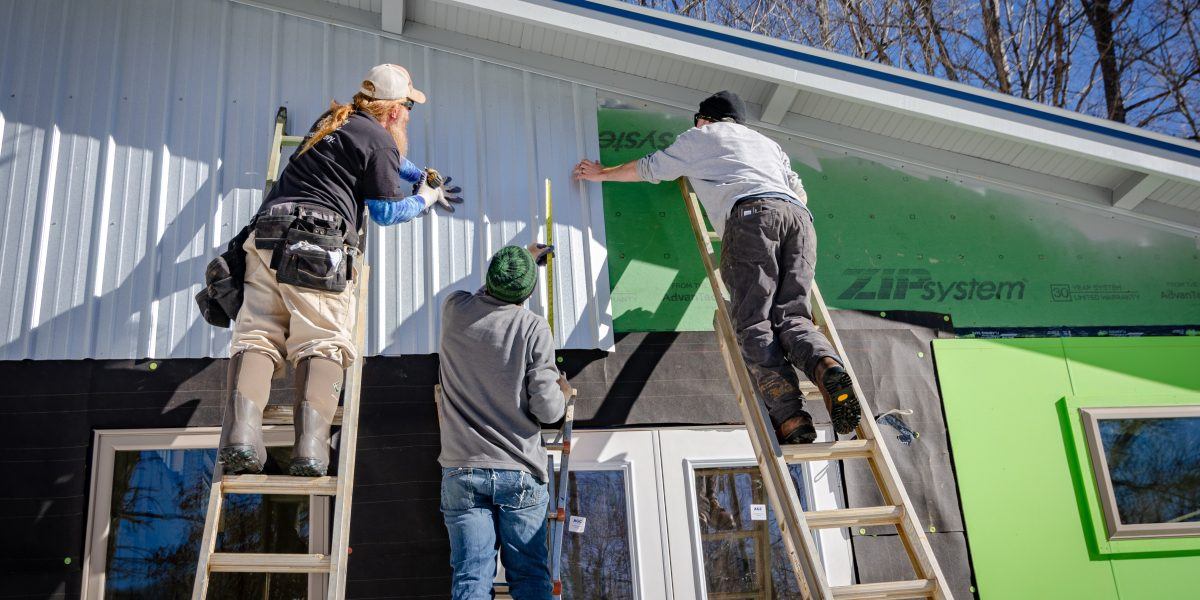Are you planning to buy a custom home? Whether you’re settling down in your younger years or retiring in your dream home, custom homes are a great choice. The thing about them, is they’re not as simple as buying an existing home. This is especially true if you’re looking for something more unique than your average house. Let’s see how Heidan can help you build your one-of-a-kind home into the masterpiece you desire.
Who You Are
The first step we take at Heidan is to get to know who you are. We want to sit down with you and discuss what kind of house you’re looking for. Knowing what kind of life you lead and what you look for in a property makes designing a home for you a lot easier.
Our initial consultation is a great time to bring photos you’ve taken or found online or in magazines of homes you like. As experienced professionals in the field, we may see patterns in what you like and dislike that you didn’t even know were there. That will make it all the easier for us to make suggestions for the design we create together.
Home Types
When it comes to building a unique custom home, there are many ways to do it. However, we at Heidan have a few specific home types that we specialize in.
- Modern custom homes are a popular choice. These are homes outfitted with innovative technology and fixtures to make your life easier and cheaper. From retrofits that will save you money on water to solar panels, our modern custom homes come with all the best.
- Luxury custom homes are also a fantastic choice. Fitted with all the great features in our modern custom homes, our luxury homes get even better. We go above and beyond our clients expectations and bring them a property they never dreamed of. We’ve worked hard over our many years in the industry to be the leading provider of luxury custom homes in Toronto.
- Transitional custom homes are a popular choice, though each one is unique in its design. Transitional homes allow you a marriage of classical design features and modern design features. Not interested in a house that looks ahead of its time? A transitional home may be just what you need. We’ve taken all the technological luxuries you would want from a modern home and fit them into a more classical environment.
Hire Heidan Construction
If you want a custom home from a construction company who will involve you in the process and deliver beyond your expectations, you should hire Heidan Construction. We’ve been bringing clients’ custom home dreams to life for over 15 very successful years. We want to help you out next. That’s because we believe everyone deserves a house they feel at home in.
If you have questions about our design process or would like to set up a consultation, contact us! We look forward to hearing from you.














