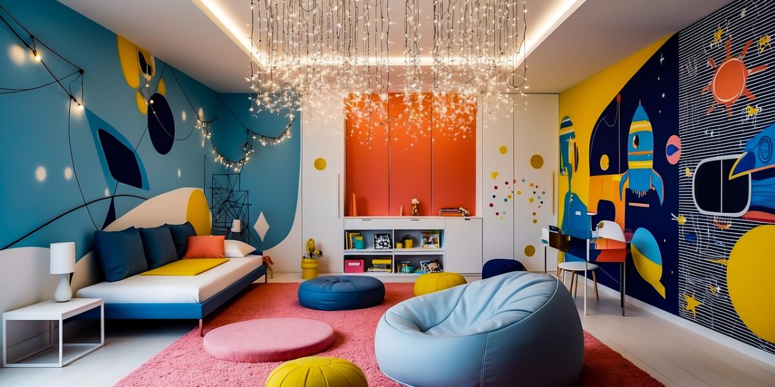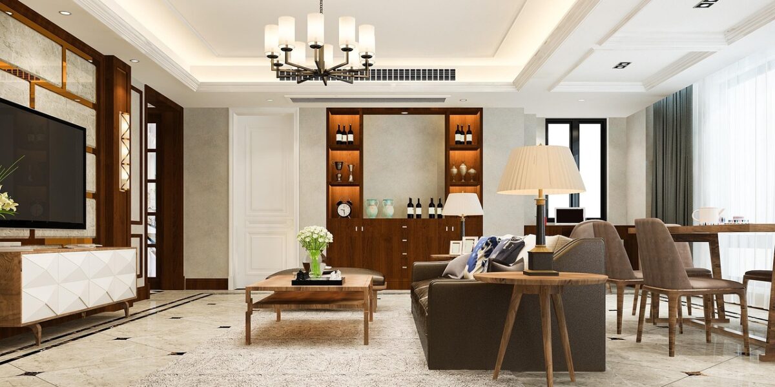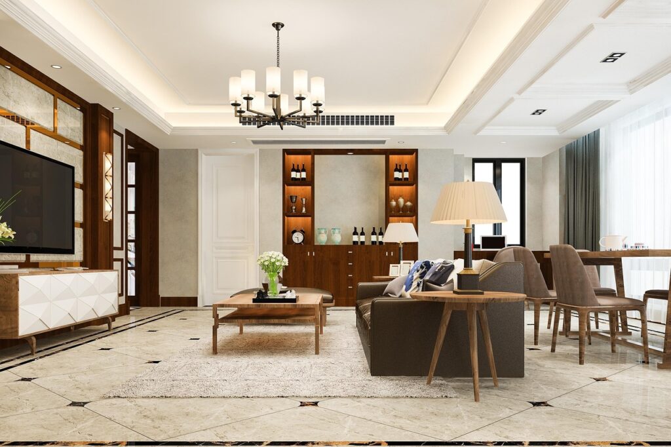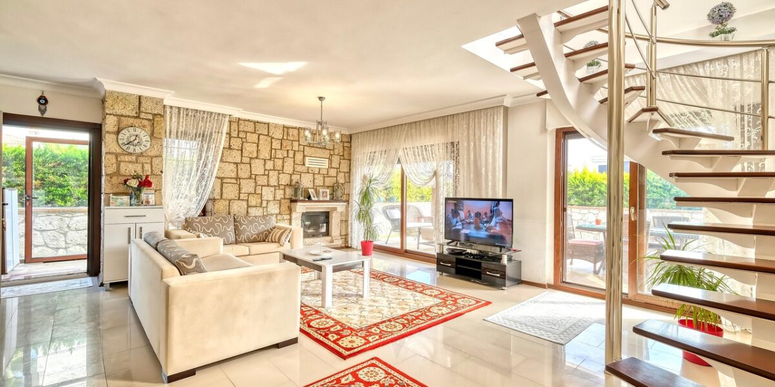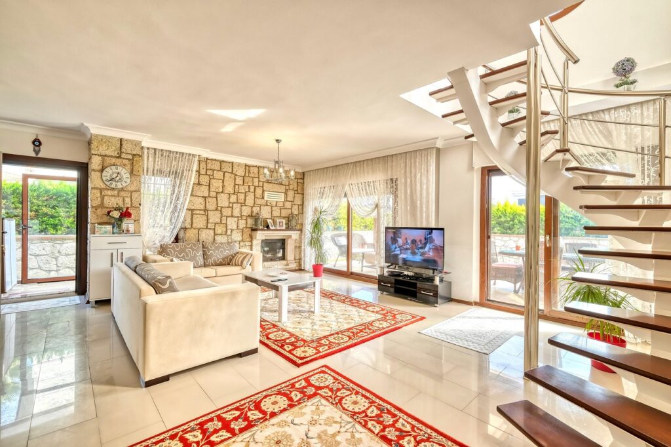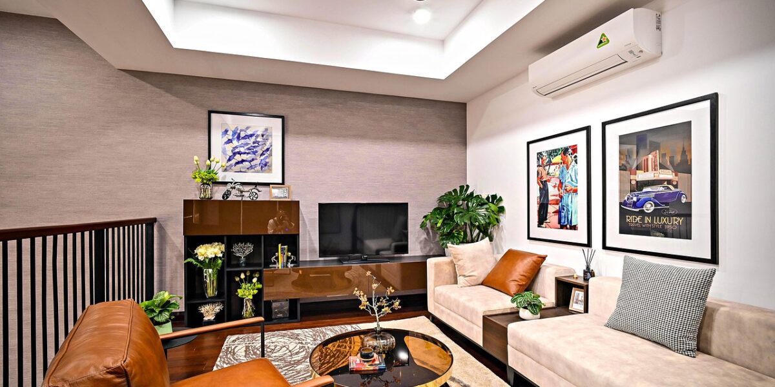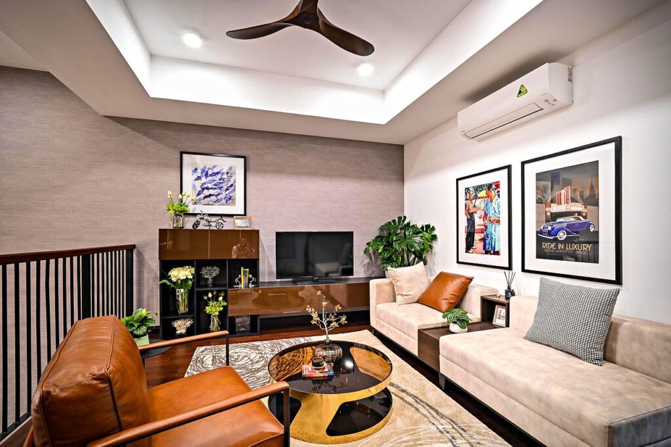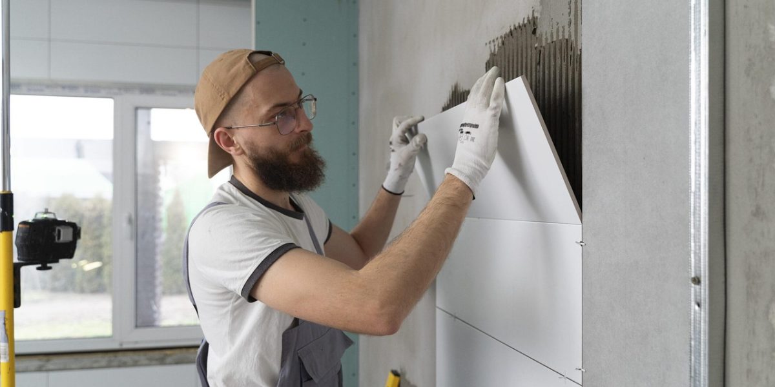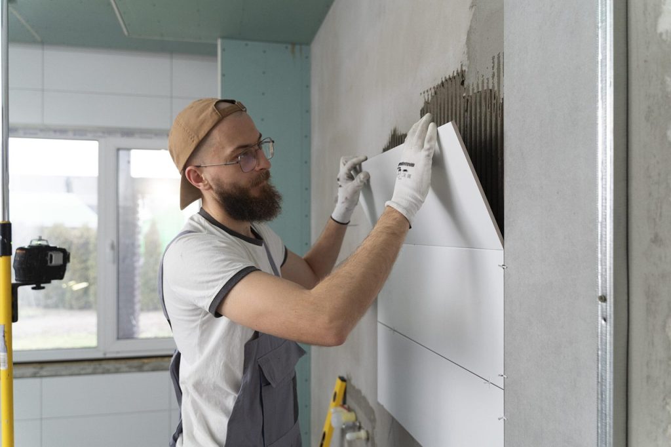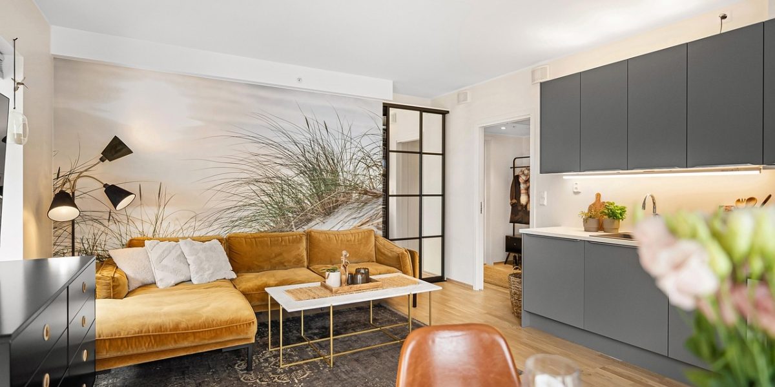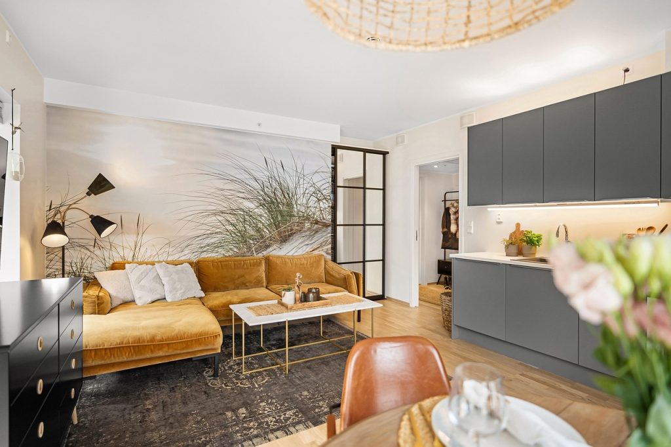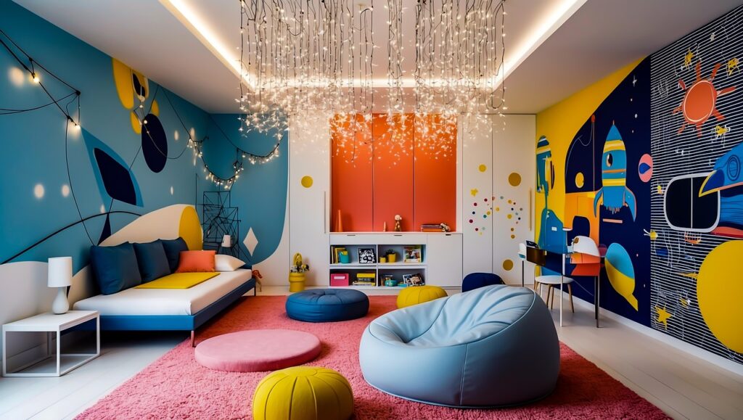
Building your dream home requires seamless coordination between design vision and construction expertise. Professional design build contractors Toronto residents choose offer integrated services that streamline the entire process from concept to completion. This unified approach eliminates communication gaps while ensuring your vision becomes reality within budget and timeline constraints.
Understanding the Design-Build Process
Design-build combines architectural design and construction services under one contract for simplified project management. This integrated approach allows real-time collaboration between designers and builders throughout the project. Changes and adjustments happen more efficiently when both teams work together from the beginning.
Single-source responsibility means one company handles all aspects of your project from permits to final inspection. This streamlined approach reduces finger-pointing and delays that often occur with separate design and construction contracts. Clients benefit from consistent communication and unified project leadership throughout the building process.
Benefits of Integrated Services
Cost control improves significantly when designers and builders collaborate from the project’s start. Builders provide real-time cost feedback during design development to prevent budget overruns later. This collaboration helps optimize designs for both aesthetics and construction efficiency.
Timeline compression occurs when design and construction phases overlap strategically rather than running sequentially. Pre-construction planning can begin while final design details are being completed. This parallel approach often reduces total project time by 20-30% compared to traditional methods.
Selecting the Right Design-Build Team
Experience with projects similar to yours in size, style, and budget range indicates relevant expertise. Review portfolios carefully to assess design quality and construction craftsmanship standards. Look for teams that demonstrate versatility while maintaining consistent quality across different project types.
Professional credentials include proper licensing for both design and construction services in your area. Architects and builders should carry appropriate insurance and bonding to protect your investment. Professional association memberships demonstrate commitment to industry standards and continuing education.
Design Development and Collaboration
Initial consultations explore your lifestyle needs, aesthetic preferences, and budget parameters thoroughly. Professional teams ask detailed questions about how you live and work in your home. This understanding helps create designs that reflect your personality while meeting practical requirements.
Collaborative design sessions involve you in the creative process while leveraging professional expertise. 3D modeling and virtual reality tools help visualize spaces before construction begins. These technologies prevent costly changes later by identifying issues during the design phase.
Budget Management and Transparency
Transparent pricing structures show how design decisions affect construction costs throughout the process. Professional teams provide detailed cost breakdowns that help you make informed decisions about features and finishes. This transparency builds trust while keeping projects within budget constraints.
Value engineering optimizes designs for both quality and cost-effectiveness without compromising your vision. Experienced teams suggest alternatives that achieve desired results while managing expenses. This expertise helps maximize your investment while maintaining high standards.
Construction Management Excellence
Skilled project managers coordinate all trades and suppliers to maintain smooth workflow throughout construction. They handle scheduling, quality control, and problem resolution to keep projects on track. Professional management reduces stress while ensuring consistent progress toward completion.
Quality control systems include regular inspections and testing to ensure work meets professional standards. Experienced teams catch issues early when corrections are easier and less expensive. This attention to detail protects your investment while ensuring long-term satisfaction.
Communication and Client Involvement
Regular progress meetings keep you informed about project status, upcoming decisions, and any challenges. Professional teams provide weekly updates with photos and detailed explanations of completed work. This communication helps you stay connected to your project without interfering with daily operations.
Decision scheduling helps you prepare for material selections and design choices at appropriate times. Teams provide advance notice about upcoming decisions with relevant information and recommendations. This preparation prevents delays while ensuring you have adequate time for important choices.
Technology and Innovation
Modern design-build firms use advanced technologies to improve both design and construction processes:
• 3D modeling and virtual reality for design visualization
• Project management software for scheduling and communication
• Building information modeling (BIM) for coordination
• Drone surveys and progress monitoring
• Energy modeling for efficiency optimization
• Digital collaboration platforms for real-time updates
• Quality control apps for inspection documentation
Warranty and Long-term Support
Comprehensive warranties cover both design and construction elements with single-source responsibility for resolution. Professional teams stand behind their work with written warranties that provide peace of mind. This coverage protects your investment while ensuring prompt attention to any issues.
Ongoing relationships provide valuable support for future modifications, maintenance, and additional projects. Professional teams maintain records of your home’s construction details for future reference. This relationship becomes valuable for warranty service and future improvement projects.
Making Your Decision
Interview multiple design-build teams to compare approaches, experience, and communication styles. Ask detailed questions about their process, timeline expectations, and how they handle challenges. Choose teams that demonstrate both technical expertise and personal compatibility for your project.
Request detailed proposals that outline scope, timeline, and investment requirements clearly. Compare proposals carefully, looking beyond price to understand what each team offers. The right partnership combines expertise, communication, and shared vision for your dream home project.
