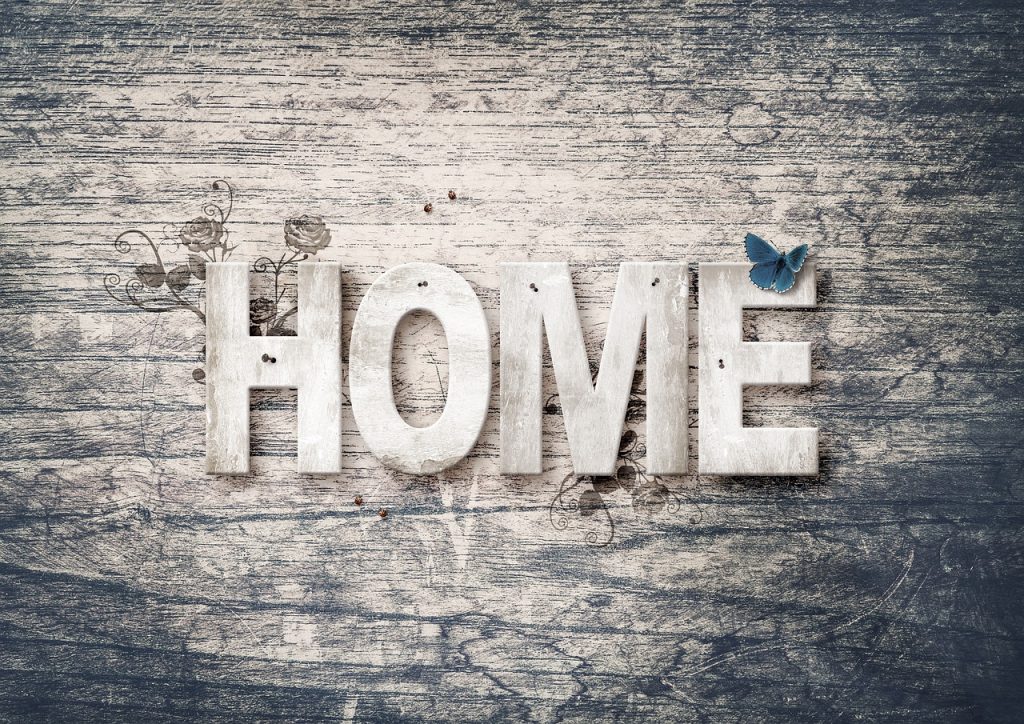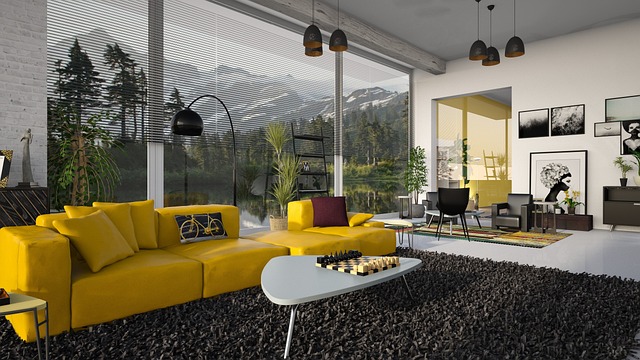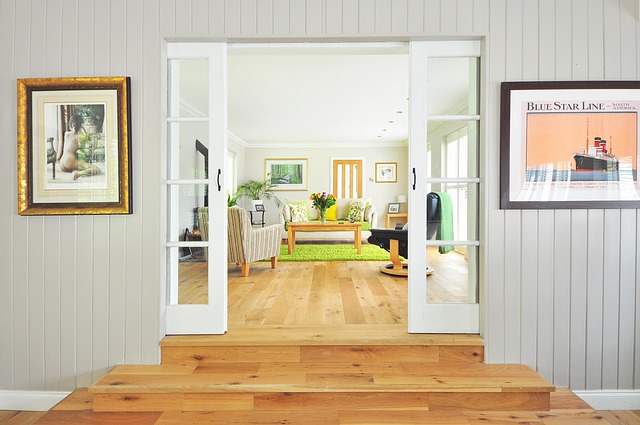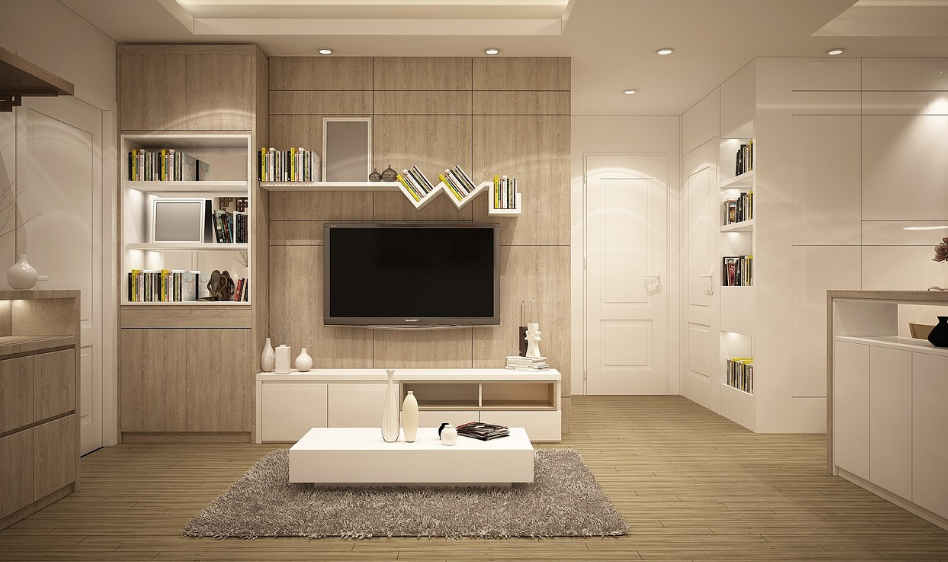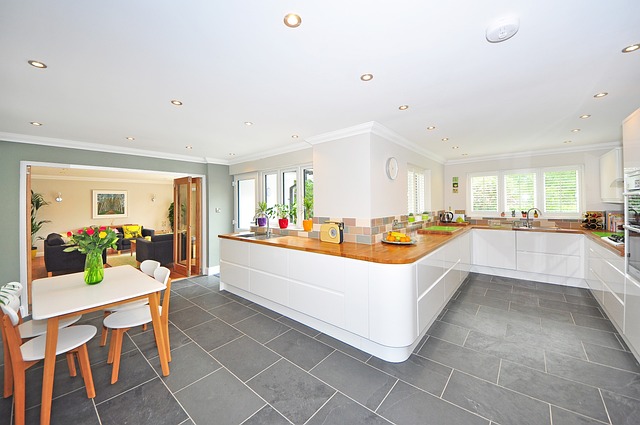
Expanding your living space with a home addition is an excellent way of creating more living space in your home. A home addition can provide you with the extra space you need to accommodate your ever-changing needs and lifestyle. Whether you are looking to create a cozy reading corner, a home office retreat, or a spacious family room, the possibilities are endless. Find the right home remodel company for the home you always dreamed of. In this article, we will provide you with some tips on how to create the perfect home addition that meets your needs and seamlessly integrates with the rest of your Toronto home.
Define Your Purpose
Before diving into the design phase, it is essential to define the purpose of your home addition. Work with your home remodel company designers. Understanding the purpose helps shape the design and layout of your new space. Consider your lifestyle and needs – are you seeking a quiet escape, a functional workspace, or an entertainment haven?
Once you have a clear understanding of your needs, you can work with experienced architects and designers in Toronto to create a design that meets your requirements and budget.
Architectural Harmony
When planning your home addition, it is crucial to ensure that the design harmonizes with the existing architecture of your home. A seamless integration enhances curb appeal and maintains a cohesive aesthetic. Work with architects and designers who have experience in creating home additions that complement the existing architecture of your home.
Maximize Natural Light
Incorporating ample windows and strategically placed skylights is an excellent way to maximize natural light in your new space. Toronto’s diverse seasons make natural light a valuable asset, creating a bright and inviting atmosphere. Consider energy-efficient windows to enhance both aesthetics and functionality.
Natural light not only enhances the look and feel of your home addition, but it also provides numerous health benefits. Exposure to natural light can boost your mood, improve your sleep quality, and enhance your overall well-being.
Functional Furnishings
Selecting furnishings that complement the purpose of your home addition is a must. Whether it’s a comfortable reading chair, a spacious desk, or versatile seating for family gatherings, choose pieces that enhance the functionality and comfort of your newfound space.
When selecting furnishings, it’s essential to consider the size and layout of your home addition. Choose pieces that fit the space and complement the overall design of your home. Don’t overcrowd the space with too much furniture; instead, opt for a few key pieces that serve your needs.
Contact Heidan Construction Today
A well-planned and thoughtfully designed home addition can transform your home, providing a nestled nook or dreamy den that becomes the focal point of your Toronto home. Before starting your home addition project, it’s essential to consider your needs, the existing architecture of your home, and the overall design.
Working with experienced architects and designers can help you create a space that meets your needs and seamlessly integrates with your existing home.
Expanding your living space with a home addition is an excellent way to create more space in your home, enhance its overall value, and improve your quality of life. Whether you are looking for a quiet escape, a functional workspace, or an entertainment haven, the possibilities are endless.

