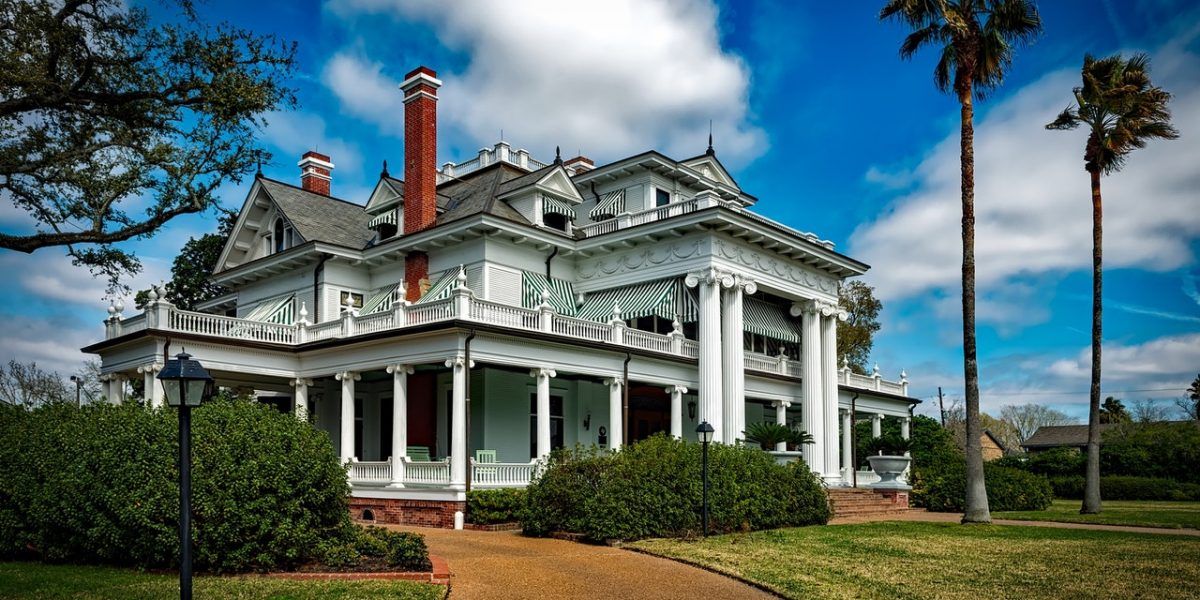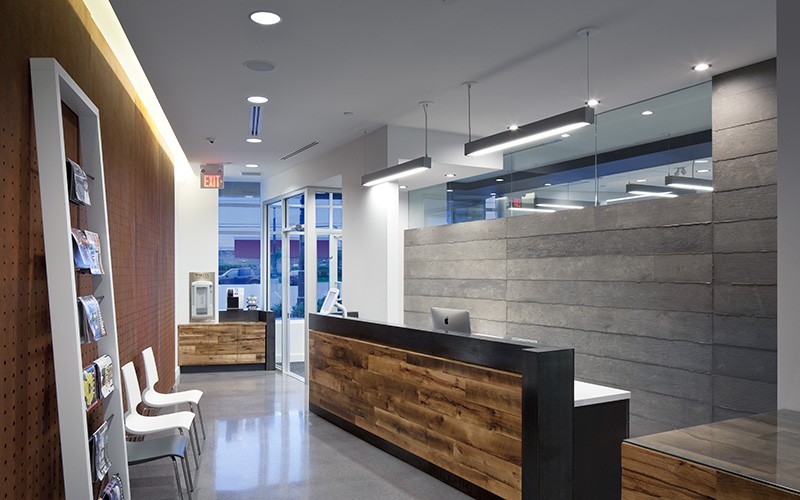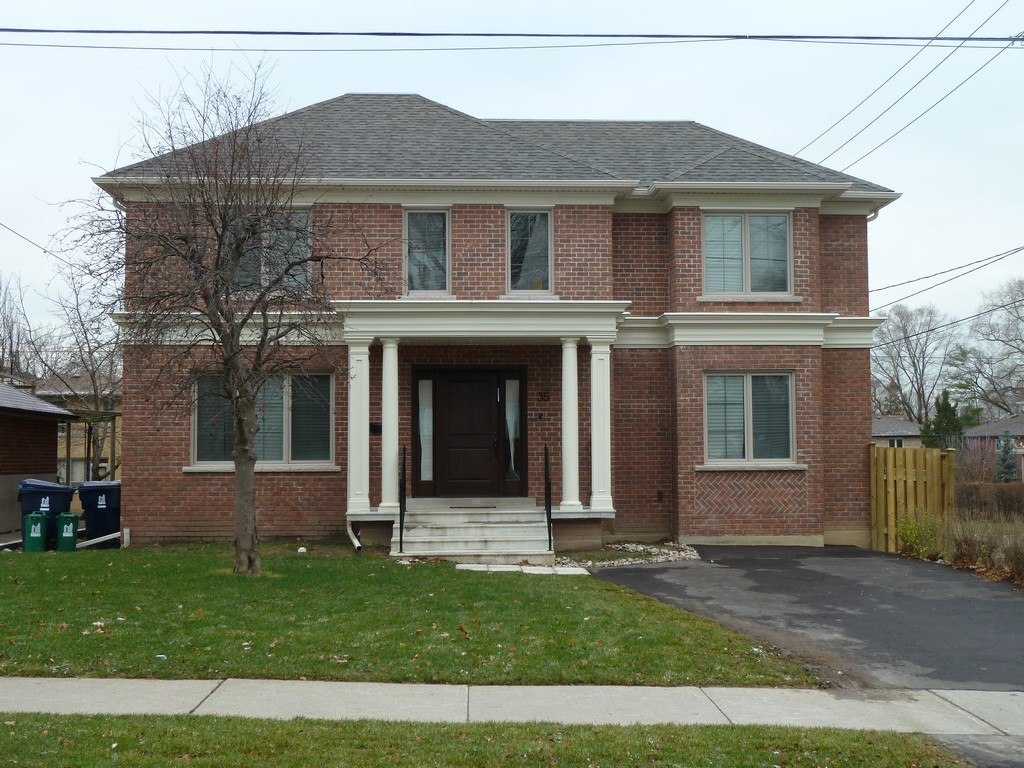Over the years, concern about the environment has become a growing concern. In the spirit of thinking globally and acting locally, the home has been found to be the logical place to employ green technologies. Not only will green features in your home decrease your carbon footprint, they will save you money. Here’s a list of today’s top 6 green home features.
1. Insulation
Insulation is one of the most important factors when it comes to keeping the temperature of your home consistent whether it’s hot or cold outside. Poorly insulated homes will lose their heat in the winter and overheat in the summer which will inflate your heating and cooling costs. Proper insulation in walls, ceilings, floors, around windows and throughout the house framing is your best bet when it comes to energy savings.
2. Windows
Window technology has come a long way over the years resulting in energy savings where traditionally energy was rapidly lost. With double and triple glazing, better window frame construction, reflective coatings, insulated edgings, and inert gases between panes, today’s green windows minimize heat transfer and leakage while allowing more light to enter the house.
3. Lighting
Green lighting technologies have also rapidly changed throughout the years. Although compact fluorescent lights (CFL) were once thought to be the ultimate answer to energy savings when it comes to light bulbs, light emitting diode (LED) technology has since surpassed that of CFLs and has now become the focus of the largest light bulb manufacturers. By adding dimming switches, timers and other efficient lighting sources, today’s lighting technologies are reducing carbon footprints and increasing energy savings.
4. Plumbing
Water conservation technologies have lowered water use throughout the home in recent years. Low flow toilets, faucets and showerheads along with water conserving appliances and circulation systems have reduced water use in the bathroom, kitchen and yard.
5. Heating, Ventilation, Air Conditioning
Heating, ventilation and air conditioning (HVAC) systems are the main users of energy in the household. Efficiently sealed ductwork, radiant energy technologies, energy efficient appliances and European-style heated flooring all bring down heating and cooling costs while reducing carbon emissions.
6. Smart Technology Automation
With smart technology, many home functions can be automated or remotely manipulated. Heating, cooling, lighting, alarm systems, automated curtains systems and more can now be automatically programmed or controlled from afar allowing for more efficient use of resources. Smart technologies are the latest improvements adding to the home’s energy efficiency.














