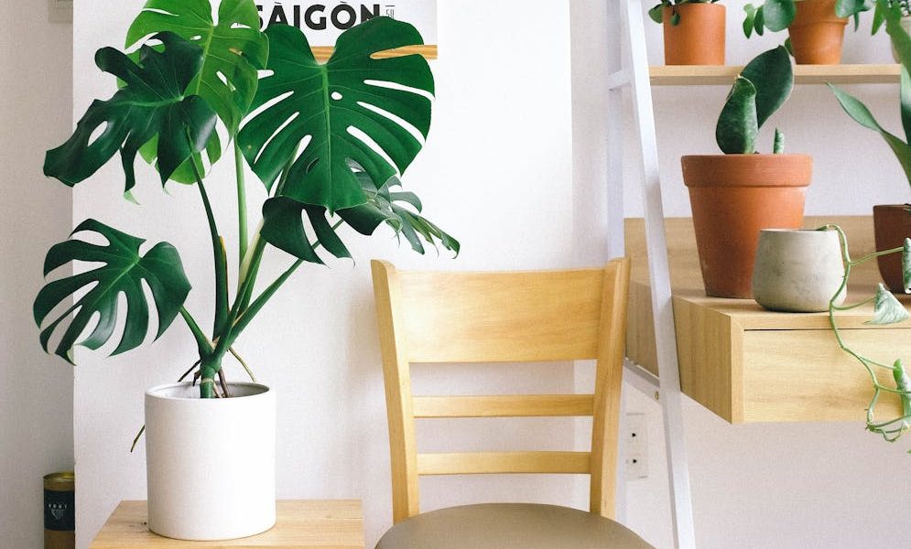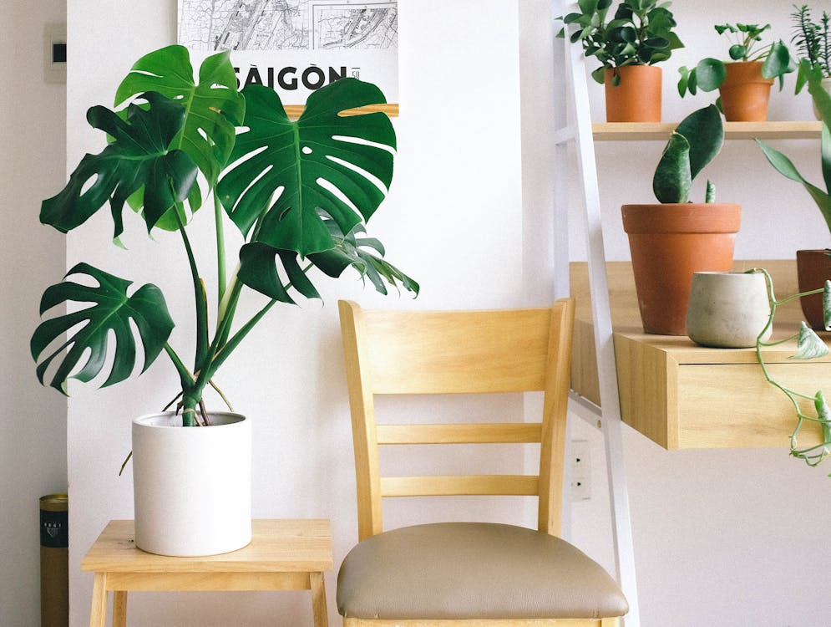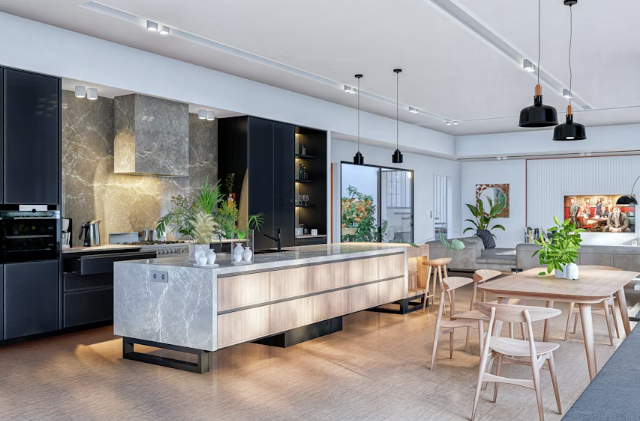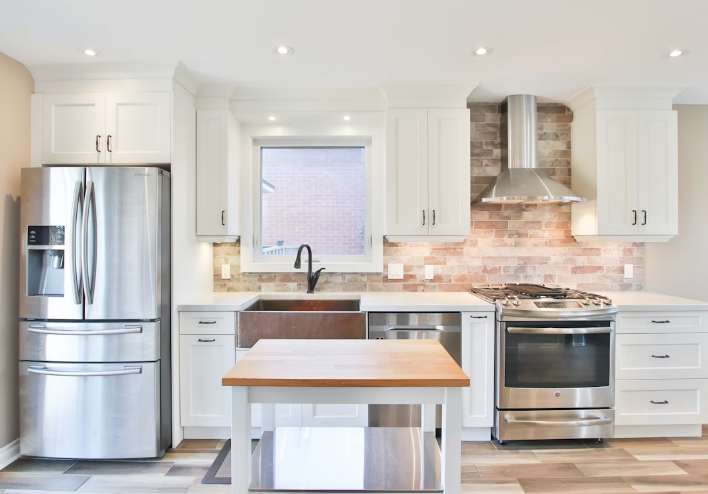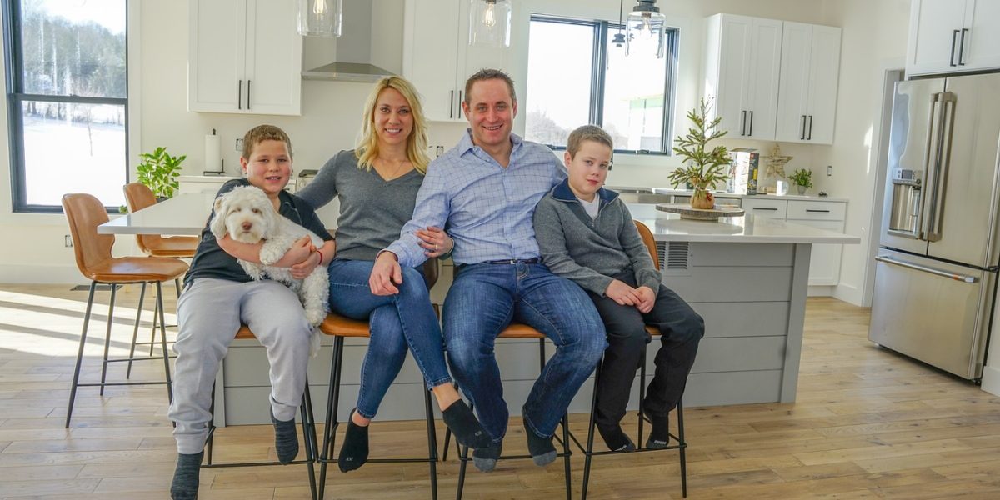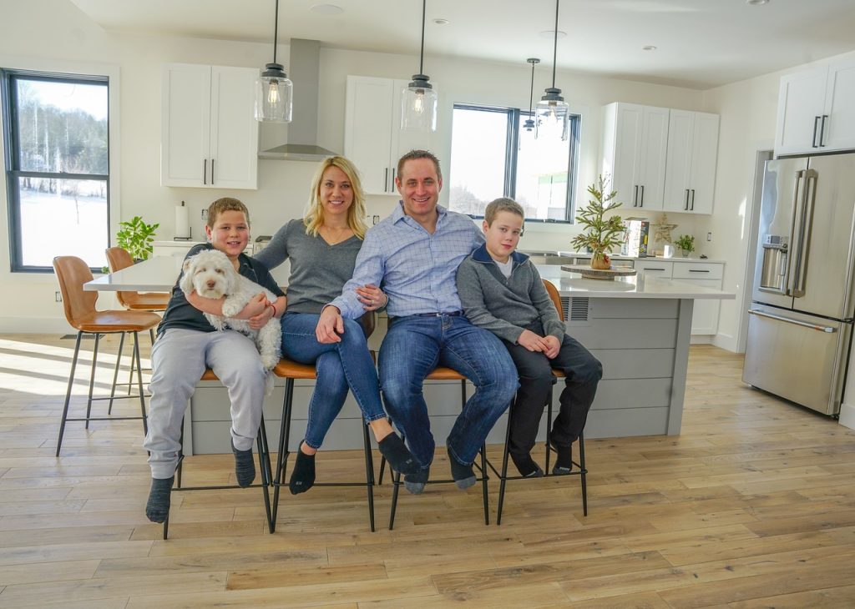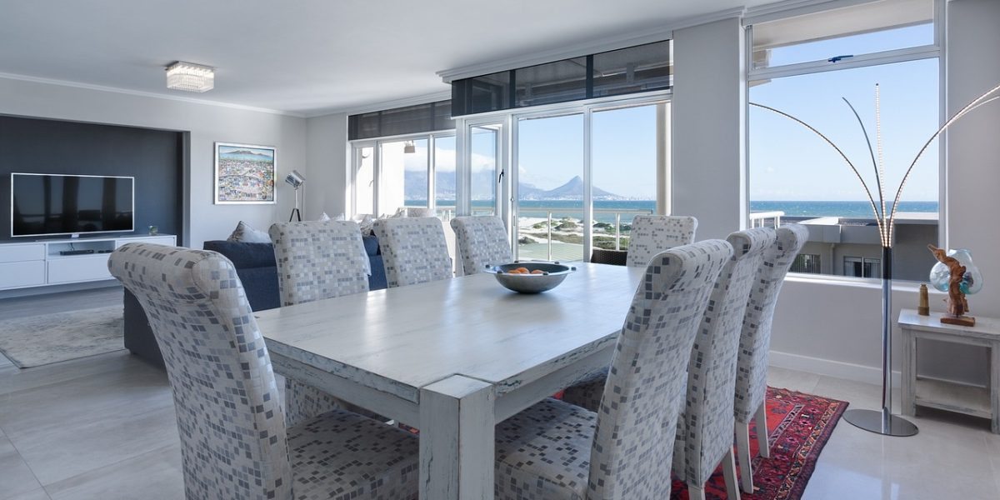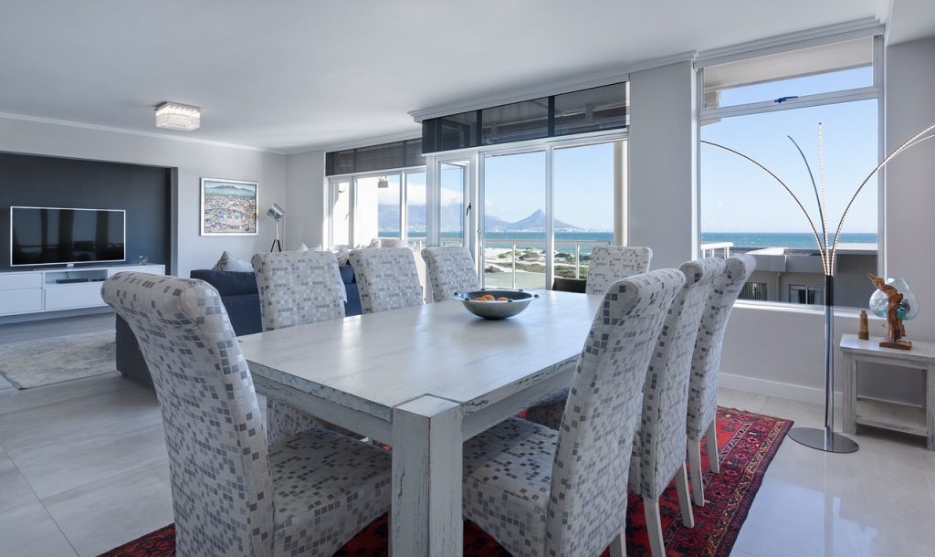
The kitchen has always been the heart of the home. It’s where meals are prepared, conversations are had, and memories are made. But with the advancements in smart technology, the kitchen is taking on a whole new role. Smart kitchen technology is revolutionizing the way we cook and interact with our kitchen spaces. It’s like a new home after renovation! In this article, we’ll explore some innovative smart kitchen technologies that are making waves in 2024.
Smart Appliances: Efficiency and Customization
Gone are the days of manually adjusting the temperature on your oven or trying to decipher if your produce is fresh enough to eat. Smart appliances are making cooking easier and more efficient than ever before. What does your home after renovation look like?
From refrigerators with built-in cameras and touchscreens to ovens with voice control and recipe suggestions, smart appliances offer convenience, efficiency, and customization options to suit the needs of home chefs.
With smart appliances, you can control your kitchen from your smartphone or tablet. You can preheat your oven before you get home, check what’s in your fridge while you’re at the grocery store, and even get notifications when your food is done cooking. These appliances are designed to make cooking easier, so you can spend less time in the kitchen and more time enjoying your meals.
Voice-Activated Assistants: Hands-Free Control
Voice-activated assistants like Amazon Alexa and Google Assistant are becoming increasingly integrated into kitchen design, allowing users to control appliances, set timers, and access recipes hands-free. This technology streamlines cooking tasks and enhances the overall kitchen experience.
With voice-activated assistants, you can ask for recipe suggestions, set timers, and control your appliances without ever having to touch a button. You can even ask for conversions or substitutions if you’re missing an ingredient. These assistants make cooking easier and more accessible for all skill levels.
Smart Storage Solutions: Maximize Space and Organization
One of the most significant challenges in the kitchen is finding enough space to store everything. Smart storage solutions are designed to maximize space and keep your ingredients fresh and accessible. These solutions include pull-out shelves, cabinet organizers, and pantry systems equipped with sensors and automation features.
With smart storage solutions, you can keep your kitchen organized and tidy. You’ll be able to find everything you need quickly and easily, without having to dig through cluttered cabinets or expired food.
Connected Cooking Platforms: Endless Possibilities
Connected cooking platforms and apps provide home chefs with access to a wealth of recipes, cooking tips, and instructional videos, as well as the ability to remotely monitor and control their kitchen appliances. These platforms empower users to explore new cuisines and cooking techniques from the comfort of their own kitchens.
With connected cooking platforms, you can browse thousands of recipes, create grocery lists, and even get recommendations based on your dietary restrictions. You can also watch instructional videos to learn new cooking techniques or get inspiration for your next meal.
The Future of Smart Kitchens
The possibilities for smart kitchen technology are endless. In the future, we can expect to see even more advanced features, such as appliances that learn your cooking habits and adjust accordingly or smart countertops that can weigh ingredients and provide nutritional information. The goal of smart kitchen technology is to make cooking easier, more efficient, and more enjoyable for everyone.
In conclusion, smart kitchen technology is revolutionizing the way we cook and interact with our kitchen spaces. With smart appliances, voice-activated assistants, smart storage solutions, and connected cooking platforms, cooking has never been easier or more accessible. Whether you’re a seasoned chef or a novice cook, smart kitchen technology has something to offer everyone.

