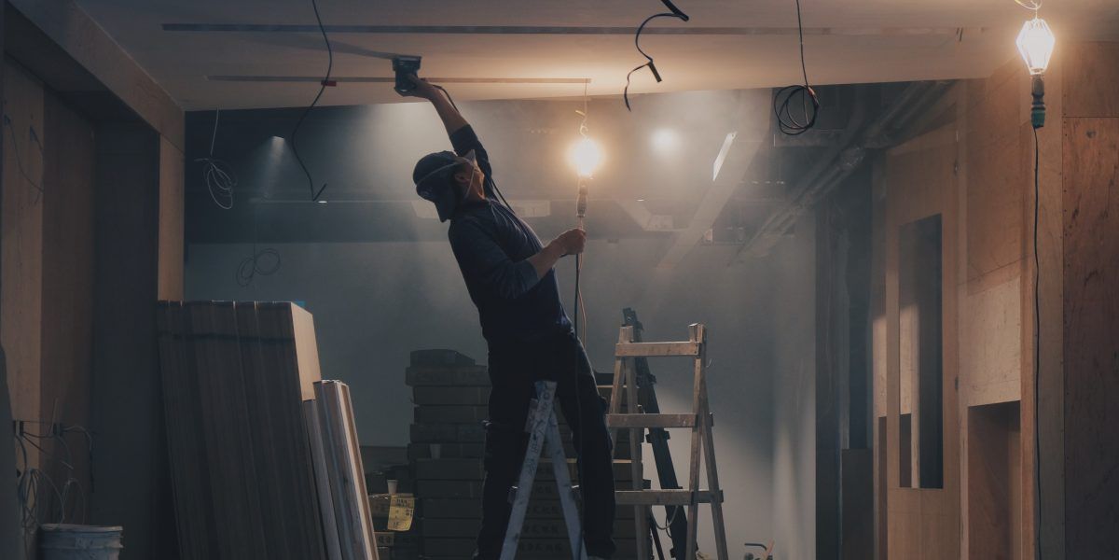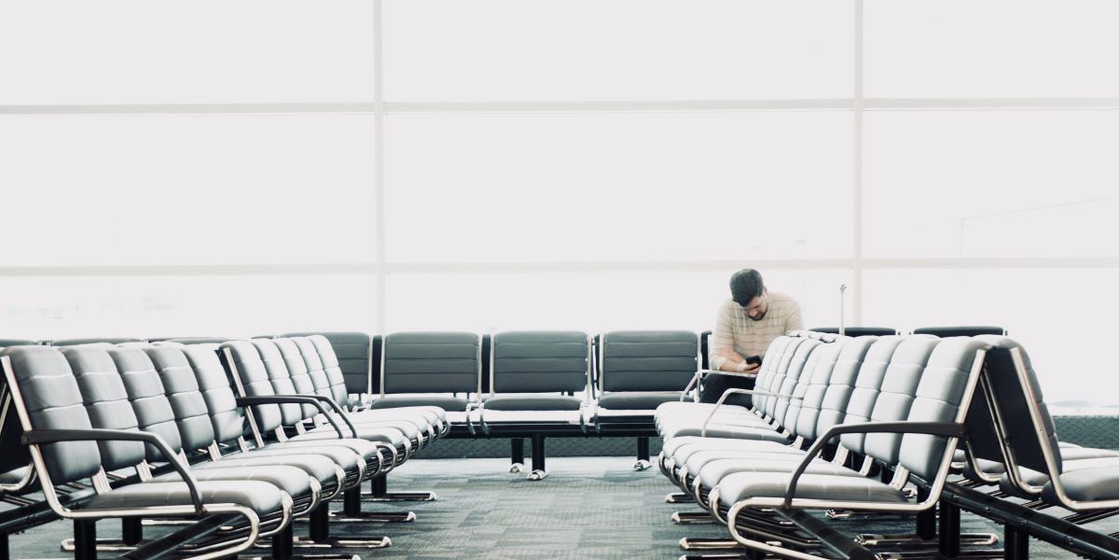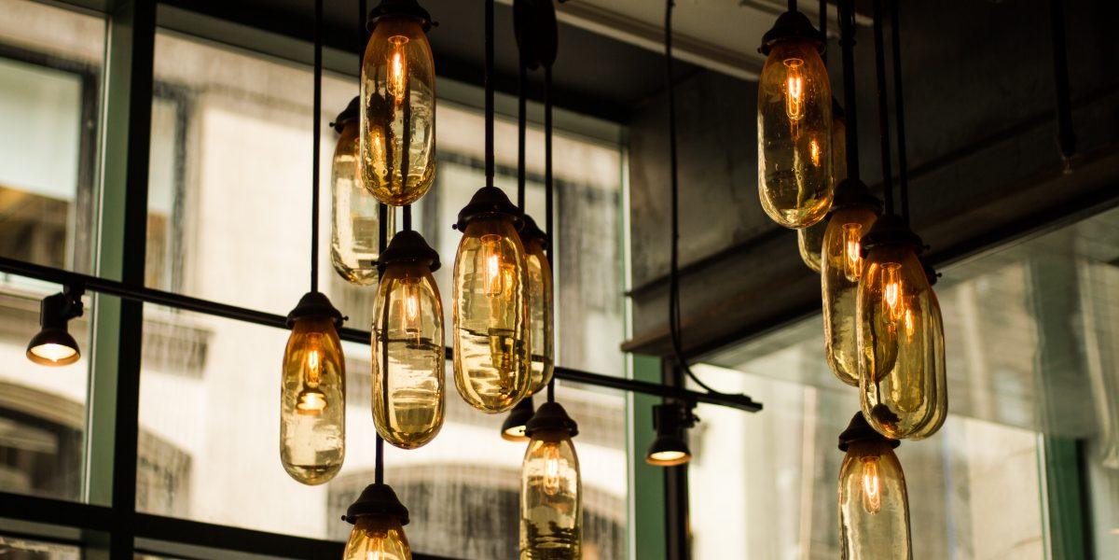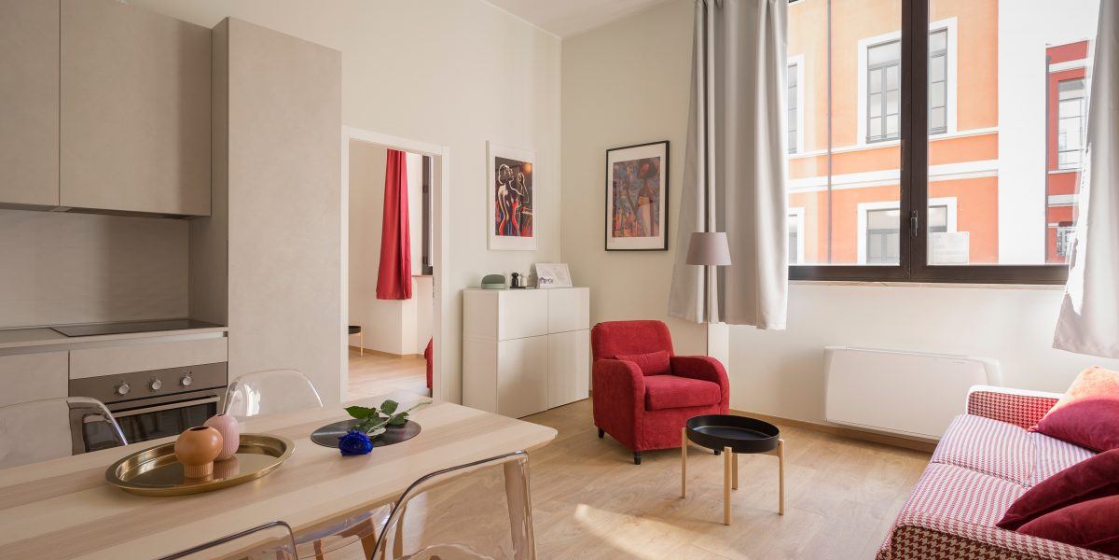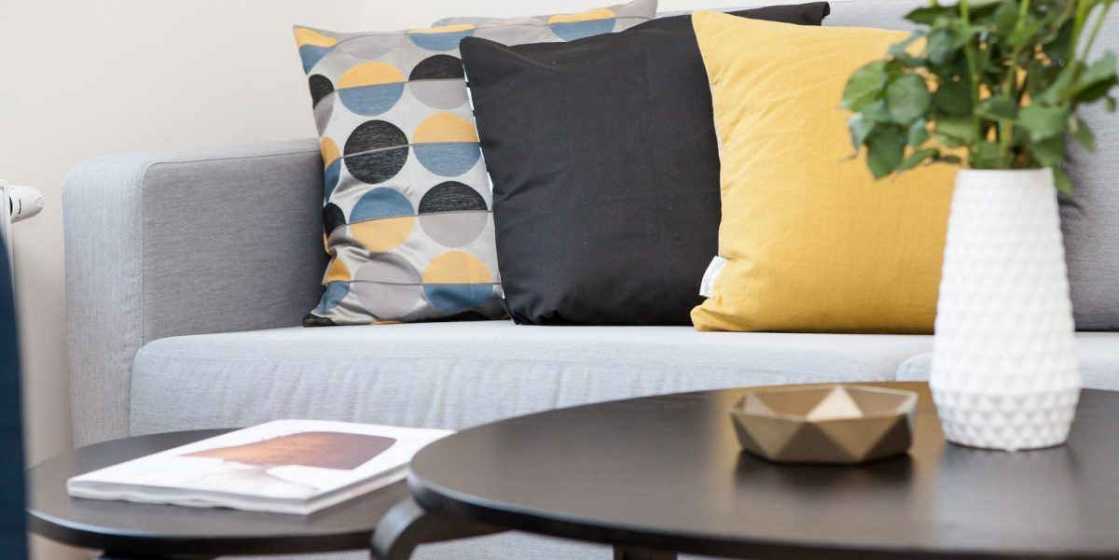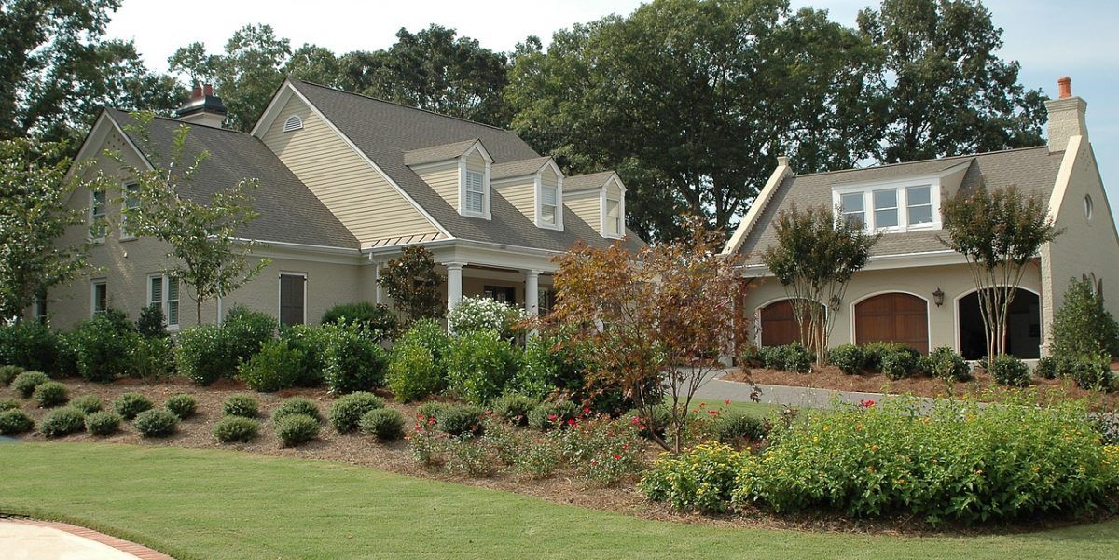After a number of years of regular use, a medical office really needs a facelift. It’s fairly often that one can stumble upon a medical office that looks like it hasn’t seen an update since the eighties. Heidan Construction is looking to fix that by extending our remodeling services to medical offices. Make your office look professional and attractive again with a little professional help.
Aesthetic
One of the most obvious parts of updating an old building is improving the aesthetic. After all, most people don’t much appreciate the look and feel of the seventies and eighties anymore. That’s especially true when things haven’t been upkept properly. Chipped paint, cracked tiles, and stained carpet aren’t doing you or your business any favors. It’s time to do a little touching up to breathe life back into your office.
Functionality
After a number of years, the functional bits of an office begin to wear down and break. There are so many things that fall victim to the passage of time that it’s hard to find a place to start. From sink faucets to filing cupboards and from windows to medical equipment, functional features need to be replaced.
When new clients show up to a medical office and feel that it’s been neglected, they’re going to worry that they, too, will be neglected. Investing in the functional parts of your office is a way of showing that you’re committed to quality and care about your clients. It isn’t just a show of up-keeping the building, it also means providing comfort and ease to those visiting the office.
Have your windows replaced so that that cold draft stays outdoors where it belongs. Have sink fixtures upgraded to be more sanitary and functional. Replace out of date or broken down medical equipment to ensure your patients get the best care possible. Get new cabinets for storing file boxes and other equipment. Your staff will appreciate working doors that don’t squeak and the new fixtures will look nicer too.
Hire Heidan
When you decide it’s time to put forward the money to invest in your office and the future of your business, Heidan will be ready. Our team of friendly and efficient workers will be glad to turn your medical office back into the beautiful, up-to-date building it once was.
Heidan Construction provides efficient and professional service with a focus on doing things right the first time. Nearly two decades of providing quality remodels in Toronto has made us one of the best in service. We’re ready to take on whatever level of project you throw at us and we’ll really give it our best. One of our best features? We leave everything ready to go and with no mess left behind. Your office will be able to go right back into business when the work is done!
Contact us if you have any questions or would like to inquire about a quote for your medical office project.
