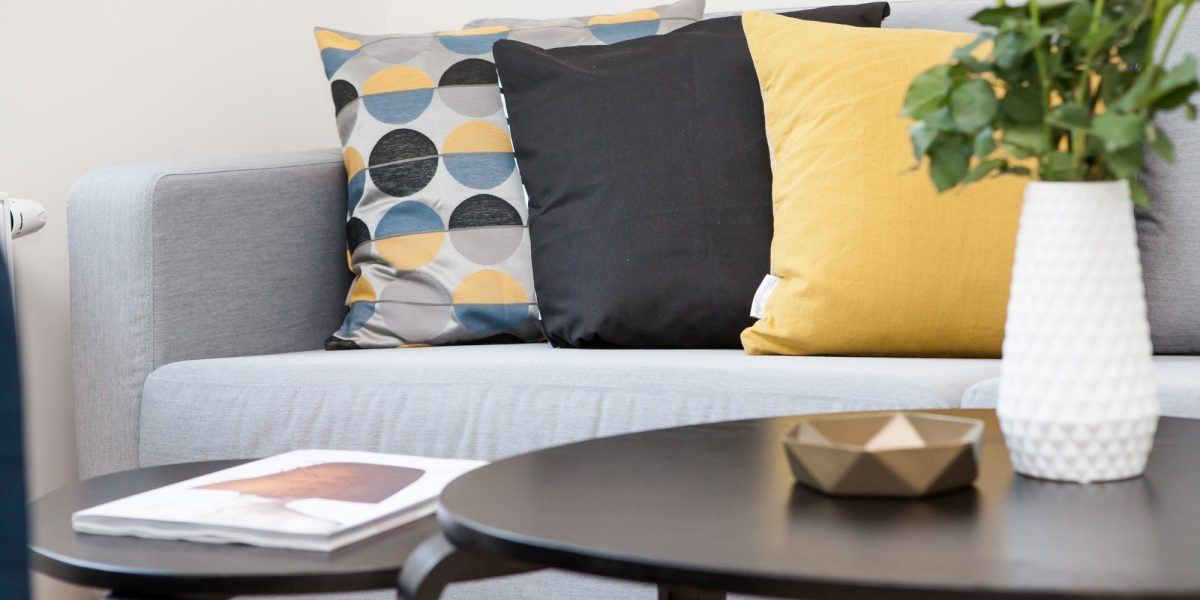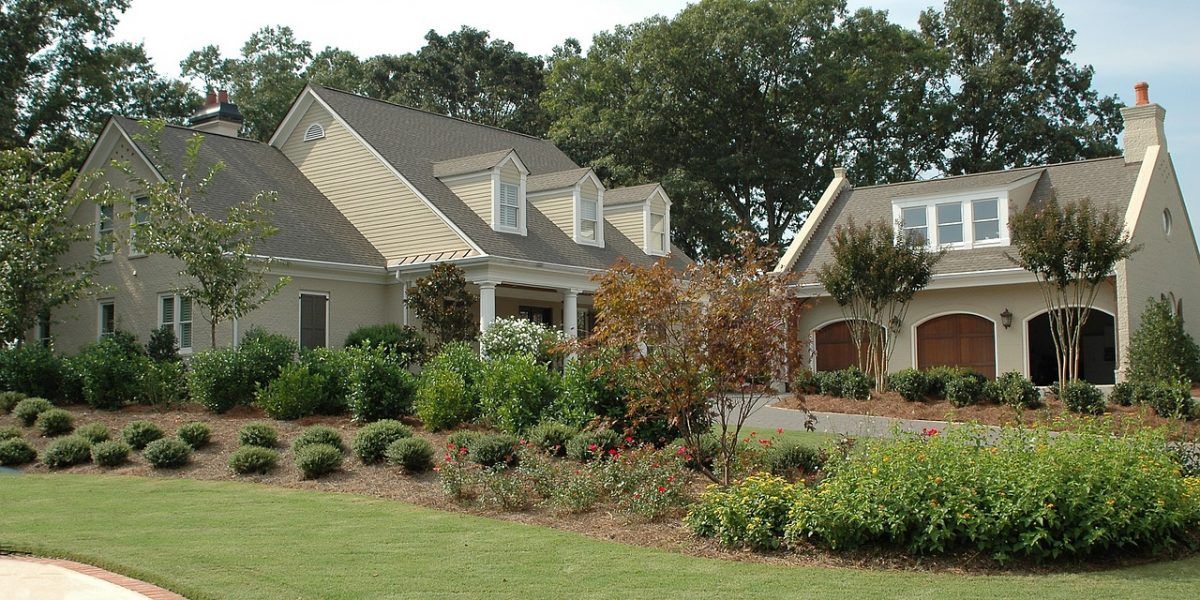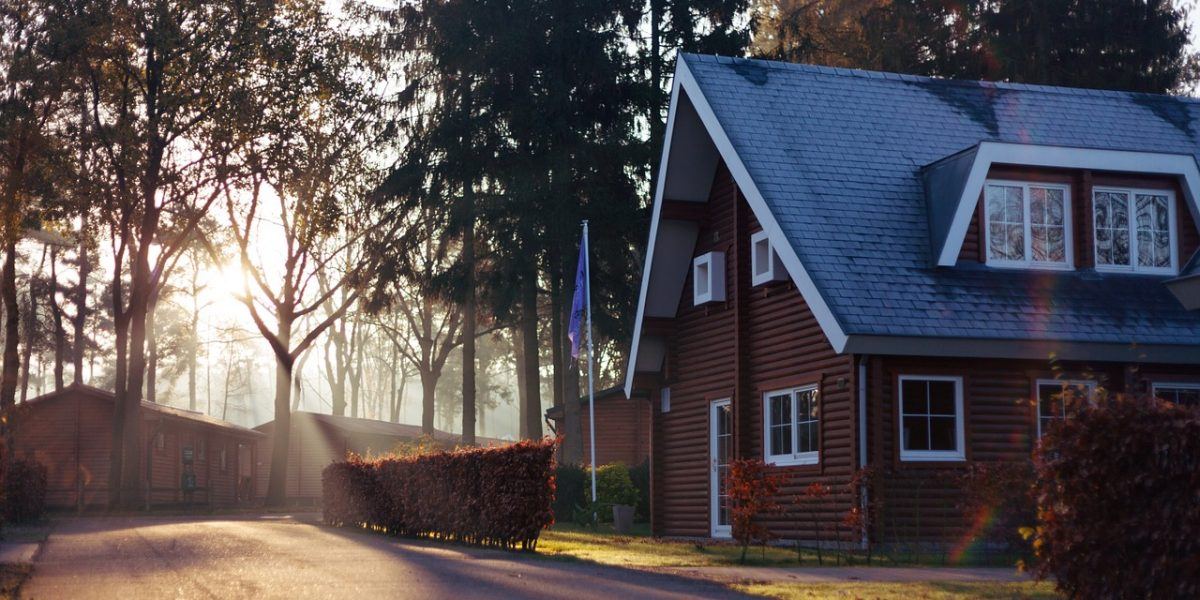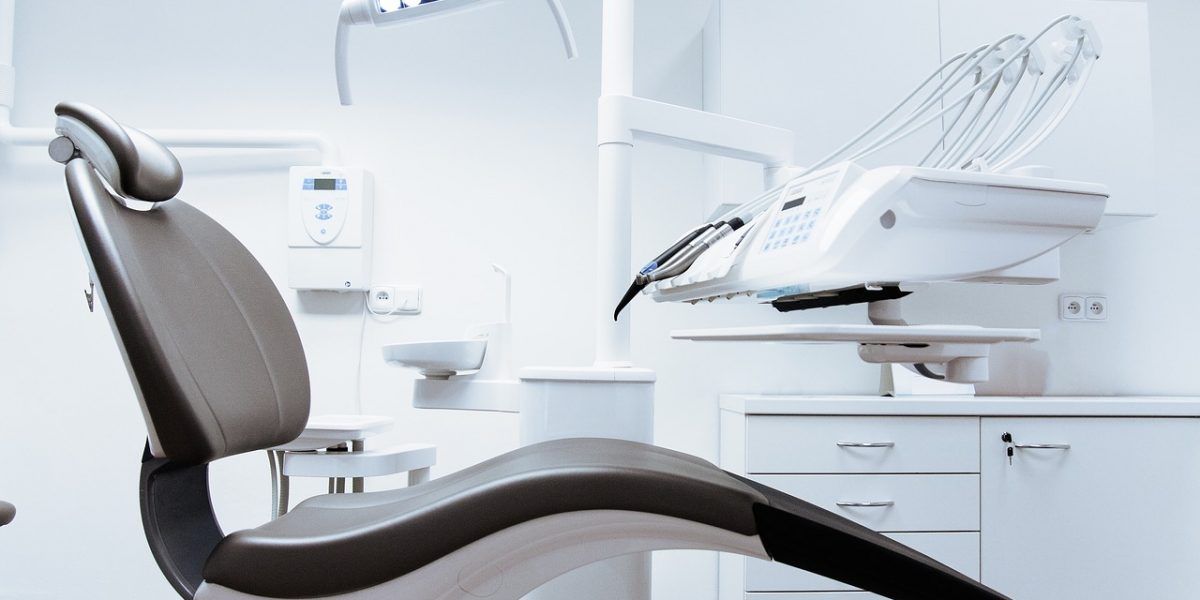The amount of things a person only processes on a subconscious level is astounding. Our brains work overtime to process all of the smallest things going on around us. It’s because of this quick thinking that we get impressions from even the smallest things. It’s what gives us our ‘sixth sense’ so to speak – our intuition. Our intuition is just our brain processing things we don’t notice on a conscious level, and trying to warn us about them. When designing a medical office where people will be getting treatment of one kind or another, it’s important to keep psychology in mind. Let’s see some of the design aspects that make a difference to clientele.
Color Choices
One of the first things to leave an impression on someone due to subconscious processing is color. The psychology of color is a well-known topic by now due to its pervasiveness. Our minds associate different colors with different feelings and events.
While there are, of course, exceptions, most people are affected in a similar way. For instance, the reason red, orange, and yellow are considered warm colors is entirely based on our associations. They remind us of things like fire or the glow of hot metal. For the same reason, blue, green, and purple are associated with the cold. Consider ice, water, and the purple tint to your lips when you’re too cold.
Just the same, these colors can have emotional associations too. This is why it’s important to keep paint and decor colors in mind when designing a medical office interior. Colors like red or orange can remind people of heat, anger, or emergencies. They’ll have your clients feeling anxious to get their appointment over with. Blue, on the other hand, can leave people feeling cold, or like they’re in a place of negativity. This is why we suggest warm, light purples or a light, earthy green for paint or decor. These colors are usually calming and don’t float too far toward either extreme which makes them perfect for a medical office.
Decor Shapes
Something you might not have heard of is the way shape also affects people on a psychological level. Rounded edges and bubbly shapes are more comforting and safe than sharp shapes or squares edges. Consider the way a clown paints their face. It’s a known rule that a clown should use round shapes to outline their mouth or eyes to appear friendly. If you think about the kind of clowns used as villains, they tend to paint their face with slashes of color or with pointed shapes. These shapes are known to the psyche as dangerous shapes, perhaps due to their resemblance to weapons. The exact reasons aren’t fully understood, but we can make our guesses based on statistical facts.
The facts are that people are more comfortable around soft or rounded decor. So when deciding on a painting for your medical office, or what kind of vase to buy, keep this in mind.
Contact us at Heidan Construction if you’d like some professional help with your medical office design and construction in Toronto.














